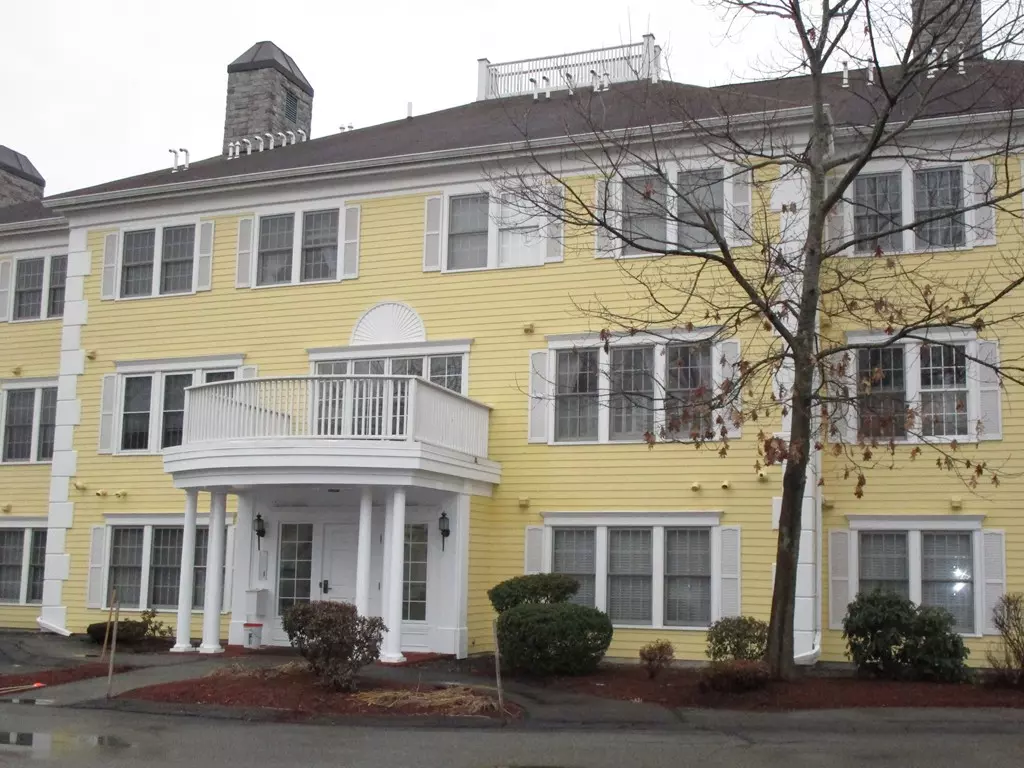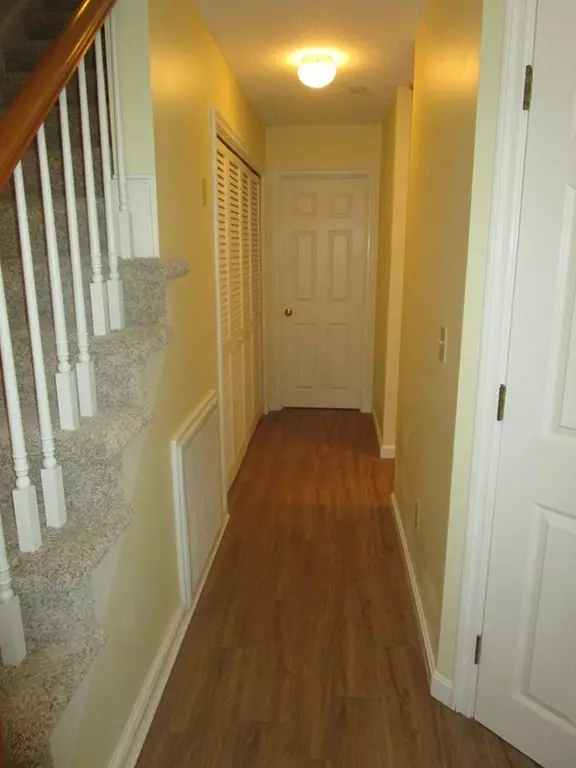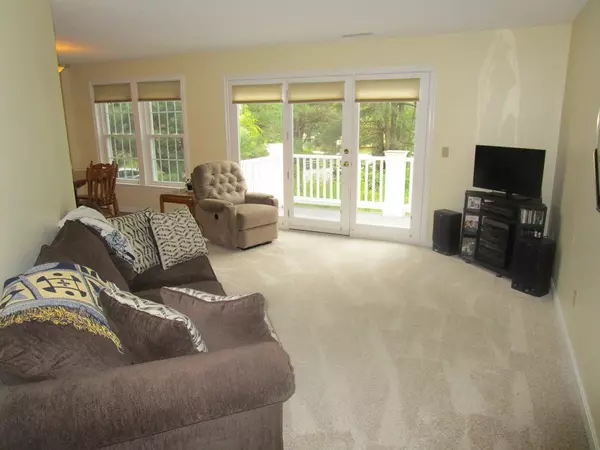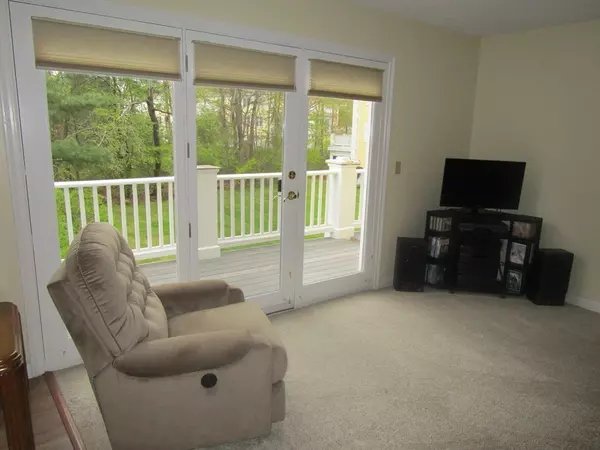$269,900
$264,900
1.9%For more information regarding the value of a property, please contact us for a free consultation.
1 Riverview Blvd #5-204 Methuen, MA 01844
2 Beds
2.5 Baths
1,218 SqFt
Key Details
Sold Price $269,900
Property Type Condo
Sub Type Condominium
Listing Status Sold
Purchase Type For Sale
Square Footage 1,218 sqft
Price per Sqft $221
MLS Listing ID 72502543
Sold Date 08/08/19
Bedrooms 2
Full Baths 2
Half Baths 1
HOA Fees $297/mo
HOA Y/N true
Year Built 1989
Annual Tax Amount $2,946
Tax Year 2019
Property Sub-Type Condominium
Property Description
Desirable Pet Friendly Prides Crossing is the setting for this Newly updated 2 bedroom townhouse style condo in a nice quiet building yet close to extra guest parking, mail boxes, the in-ground pool & water pond. Pride of ownership shows from the moment you step into the foyer area and see the bright living room with French Door leading to an oversized deck and views of the rear yard area, new windows thru-out,a gorgeous new kitchen features an abundance of upgraded cabinets, beautiful granite counters, new flooring, new stainless appliances, a pantry/utility closet and it's open to the dining area. A nice half bath and washer/dryer are just down the hall. The 2nd level features an oversized master bedroom with vaulted ceilings, his/ her closets, a large sitting area perfect for a nursery or office space plus a nice master bathroom. The 2nd bedroom is also spacious with a large closet and it's own full bath. Great location close to shopping, highways,schools & everything else. HURRY!
Location
State MA
County Essex
Zoning MB
Direction Calumet to Jason to Prides Crossing-1 Riverview blvd- building # 5 unit 204.parking spot #4
Rooms
Primary Bedroom Level Third
Kitchen Flooring - Stone/Ceramic Tile, Dining Area, Pantry, Countertops - Stone/Granite/Solid, Cabinets - Upgraded, Open Floorplan, Remodeled
Interior
Heating Forced Air, Natural Gas
Cooling Central Air
Flooring Tile, Carpet
Appliance Range, Dishwasher, Microwave, Refrigerator, Washer, Dryer, Gas Water Heater, Utility Connections for Electric Range, Utility Connections for Electric Dryer
Laundry Electric Dryer Hookup, Washer Hookup, Second Floor, In Unit
Exterior
Pool Association, In Ground
Community Features Public Transportation, Shopping, Park, Golf, Medical Facility, Highway Access, House of Worship, Private School, Public School
Utilities Available for Electric Range, for Electric Dryer, Washer Hookup
Roof Type Shingle
Total Parking Spaces 1
Garage No
Building
Story 2
Sewer Public Sewer
Water Public
Schools
Elementary Schools Timony
Middle Schools Timony
High Schools Methuen
Others
Pets Allowed Breed Restrictions
Senior Community false
Read Less
Want to know what your home might be worth? Contact us for a FREE valuation!

Our team is ready to help you sell your home for the highest possible price ASAP
Bought with Sandra Juliano • JRS Properties, Inc.





