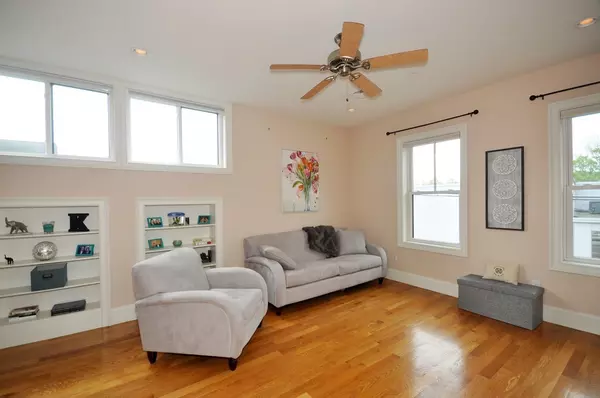$340,000
$340,000
For more information regarding the value of a property, please contact us for a free consultation.
21 Spruce St #B Acton, MA 01720
2 Beds
1.5 Baths
1,345 SqFt
Key Details
Sold Price $340,000
Property Type Condo
Sub Type Condominium
Listing Status Sold
Purchase Type For Sale
Square Footage 1,345 sqft
Price per Sqft $252
MLS Listing ID 72501317
Sold Date 07/31/19
Bedrooms 2
Full Baths 1
Half Baths 1
HOA Fees $200/mo
HOA Y/N true
Year Built 2011
Annual Tax Amount $6,253
Tax Year 2019
Property Sub-Type Condominium
Property Description
Located on the 2nd and 3rd floor overlooking West Acton. Step foot inside the main living level and be in awe of the high ceilings, open feel and the many many windows allowing light to beam off the hardwood floors. The sleek kitchen has black granite, stainless steel appliance, and a breakfast bar. A surprise pantry and extra storage right off the kitchen. Half bath and coat closet are also tucked away on the main level. The dining room and the living room flow into one another and again it's the windows that will have you mesmerized. Upstairs is a sizable master bedroom with two closets and three large windows looking down to the common patio with seating and grill. The hall leads to the full bathroom, laundry, and the second bedroom. High ceilings, large closet and, yes, bright windows add character to this adorable bedroom. Two parking spots and visitor spaces are in the back of the home. Outside your door: book store, coffee shops, restaurants, salon's, wellness center...
Location
State MA
County Middlesex
Area West Acton
Zoning Village
Direction West Acton Village - at intersection of Spruce St and Arlington St
Rooms
Primary Bedroom Level Second
Dining Room Closet, Flooring - Hardwood
Kitchen Flooring - Hardwood, Countertops - Stone/Granite/Solid, Kitchen Island, Breakfast Bar / Nook, Gas Stove
Interior
Heating Forced Air, Natural Gas
Cooling Central Air
Flooring Wood, Tile
Appliance Range, Dishwasher, Microwave, Refrigerator, Washer, Dryer, Gas Water Heater, Tank Water Heaterless, Utility Connections for Electric Dryer
Laundry Second Floor, In Unit, Washer Hookup
Exterior
Community Features Public Transportation, Shopping, Tennis Court(s), Park, Walk/Jog Trails, Golf, Bike Path, Conservation Area, Highway Access, House of Worship, Public School, T-Station, Other
Utilities Available for Electric Dryer, Washer Hookup
Roof Type Shingle
Total Parking Spaces 2
Garage No
Building
Story 2
Sewer Private Sewer
Water Public
Schools
Elementary Schools Choice
Middle Schools Rj Grey Jh
High Schools Ab Regional Hs
Others
Pets Allowed Breed Restrictions
Senior Community false
Read Less
Want to know what your home might be worth? Contact us for a FREE valuation!

Our team is ready to help you sell your home for the highest possible price ASAP
Bought with Sue Ryan • Coldwell Banker Residential Brokerage - Northborough Regional Office





