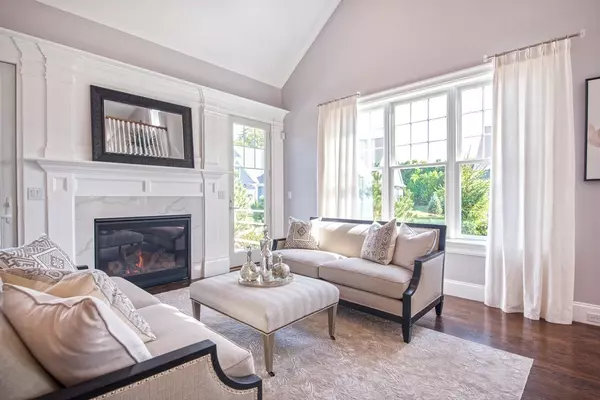$691,847
$699,900
1.2%For more information regarding the value of a property, please contact us for a free consultation.
26 Richmond Lane #34 Framingham, MA 01701
2 Beds
2.5 Baths
2,115 SqFt
Key Details
Sold Price $691,847
Property Type Condo
Sub Type Condominium
Listing Status Sold
Purchase Type For Sale
Square Footage 2,115 sqft
Price per Sqft $327
MLS Listing ID 72498773
Sold Date 05/31/19
Bedrooms 2
Full Baths 2
Half Baths 1
HOA Fees $380
HOA Y/N true
Annual Tax Amount $16
Tax Year 2019
Property Sub-Type Condominium
Property Description
DON'T MISS OUT WITH 4 TOWNHOMES REMAINING, 3 AMHERST AND 1 BARRINGTON built by an Award Winning Builder. Designated for residents 55 years and better. This Community was AWARDED the Best 55+ Community as well as Best Attached Home. Sophisticated design, beautifully appointed with signature moldings and exceptional detail. This floor plan has a 2-car garage, first floor living which includes laundry, a first floor master bedroom en-suite, dining room and gas fireplaced living room. The second story includes a guest bedroom, bathroom and loft space. You may choose to finish an office on the second floor and more living space in the lower level . The attention to detail is sure to raise the bar. Close to everything but feels far away. Uncompromising design. Open daily 12 to 4.
Location
State MA
County Middlesex
Direction GPS 518 Pleasant Street All tours begin at the Sales Center
Rooms
Family Room Cathedral Ceiling(s), Flooring - Hardwood
Primary Bedroom Level First
Dining Room Flooring - Hardwood
Kitchen Flooring - Hardwood
Interior
Interior Features Loft
Heating Forced Air, Natural Gas
Cooling Central Air
Flooring Flooring - Wall to Wall Carpet
Fireplaces Number 1
Fireplaces Type Family Room
Appliance Range, Dishwasher, Microwave, Refrigerator
Exterior
Garage Spaces 2.0
Community Features Public Transportation, Shopping, Conservation Area, Highway Access, House of Worship, Public School, University, Adult Community
Roof Type Shingle
Total Parking Spaces 2
Garage Yes
Building
Story 2
Sewer Public Sewer
Water Public
Others
Senior Community true
Read Less
Want to know what your home might be worth? Contact us for a FREE valuation!

Our team is ready to help you sell your home for the highest possible price ASAP
Bought with David Danehy • Coldwell Banker Residential Brokerage - Northborough Regional Office





