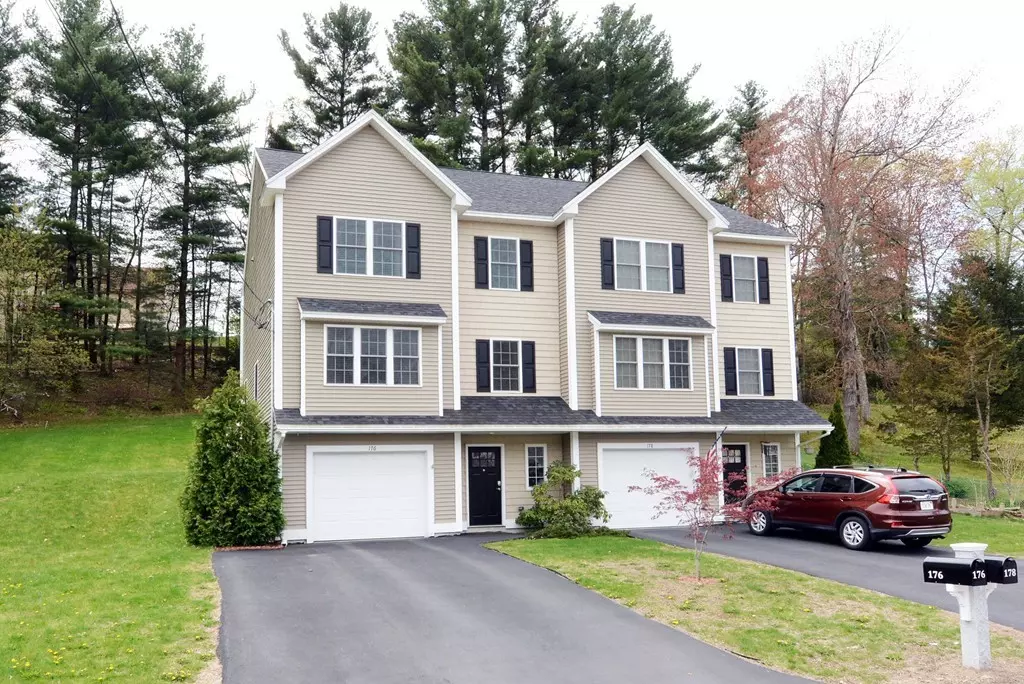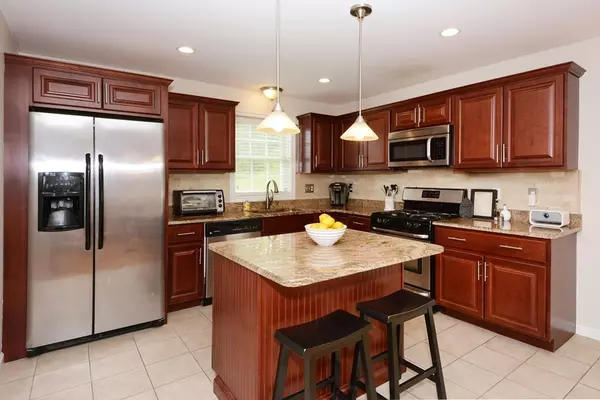$360,000
$349,900
2.9%For more information regarding the value of a property, please contact us for a free consultation.
176 Edgewood Ave #176 Methuen, MA 01844
3 Beds
1.5 Baths
1,405 SqFt
Key Details
Sold Price $360,000
Property Type Condo
Sub Type Condominium
Listing Status Sold
Purchase Type For Sale
Square Footage 1,405 sqft
Price per Sqft $256
MLS Listing ID 72496939
Sold Date 07/09/19
Bedrooms 3
Full Baths 1
Half Baths 1
HOA Fees $79/ann
HOA Y/N true
Year Built 2011
Annual Tax Amount $4,686
Tax Year 2019
Lot Size 0.404 Acres
Acres 0.4
Property Sub-Type Condominium
Property Description
Amazing opportunity to own this newer townhouse with many unique features. Beautiful kitchen with island, granite counters and stainless appliances that opens to the dining area. The dining area overlooks private backyard space with deck, stone patio, fire pit and area for plantings or garden. Cozy living room with hardwood floors. 3 bedrooms and full bath upstairs. Master bedroom is very generous with vaulted ceilings and his & her closets. Garage, mudroom and storage on first level. Basement has potential for more finished space. Very accessible location in close proximity to major highways. Low fees make this an unbeatable value!
Location
State MA
County Essex
Zoning RG
Direction Lowell Street to Elsmere Ave left onto Edgewood Ave
Rooms
Primary Bedroom Level Third
Dining Room Flooring - Wood, Deck - Exterior, Exterior Access, Open Floorplan
Kitchen Countertops - Stone/Granite/Solid, Kitchen Island, Stainless Steel Appliances
Interior
Interior Features Mud Room
Heating Forced Air, Natural Gas
Cooling Central Air
Flooring Wood, Tile, Carpet, Flooring - Stone/Ceramic Tile
Appliance Range, Dishwasher, Microwave, Tank Water Heater, Utility Connections for Gas Range
Laundry Washer Hookup, First Floor, In Unit
Exterior
Exterior Feature Stone Wall
Garage Spaces 1.0
Fence Fenced
Community Features Public Transportation, Shopping, Golf, Medical Facility, Highway Access
Utilities Available for Gas Range, Washer Hookup
Roof Type Shingle
Total Parking Spaces 3
Garage Yes
Building
Story 3
Sewer Public Sewer
Water Public
Others
Pets Allowed Yes
Senior Community false
Acceptable Financing Contract
Listing Terms Contract
Read Less
Want to know what your home might be worth? Contact us for a FREE valuation!

Our team is ready to help you sell your home for the highest possible price ASAP
Bought with Paul Cakounes • Maloney Properties, Inc.





