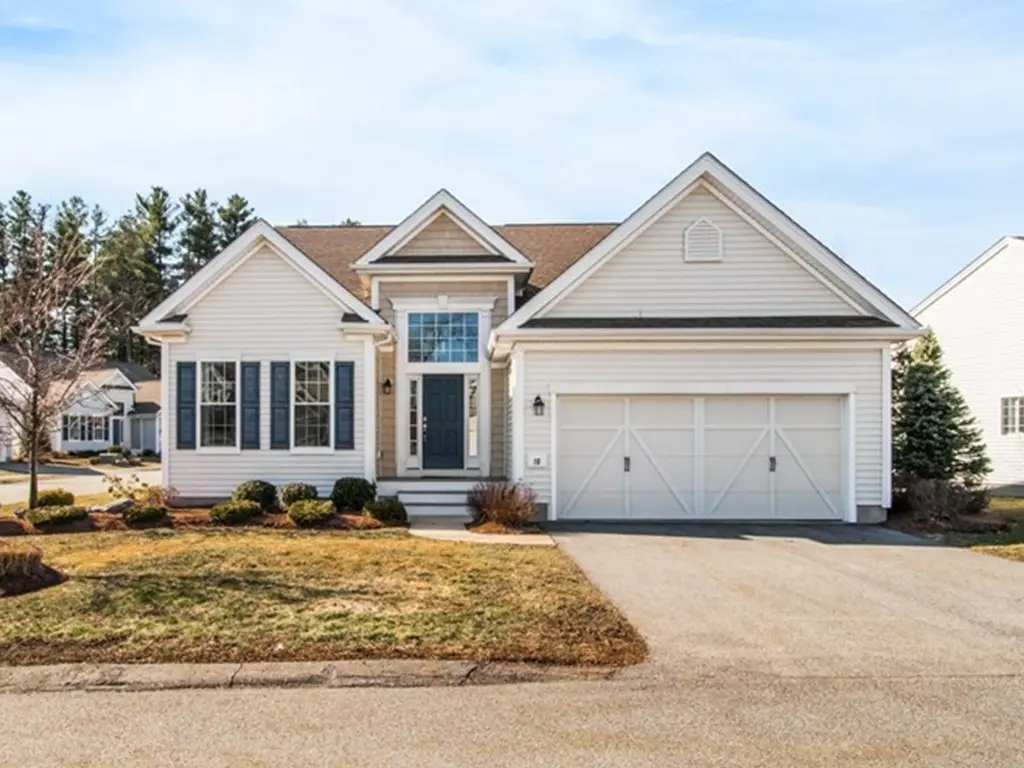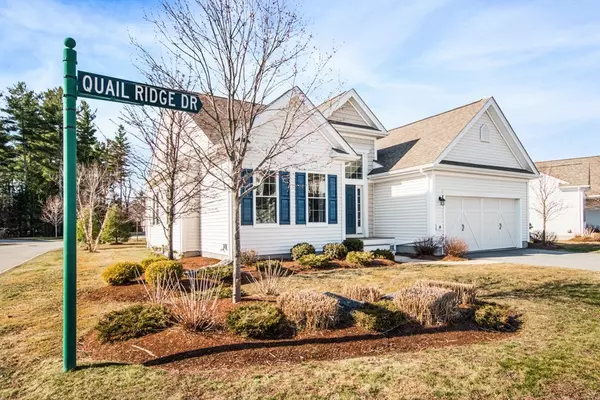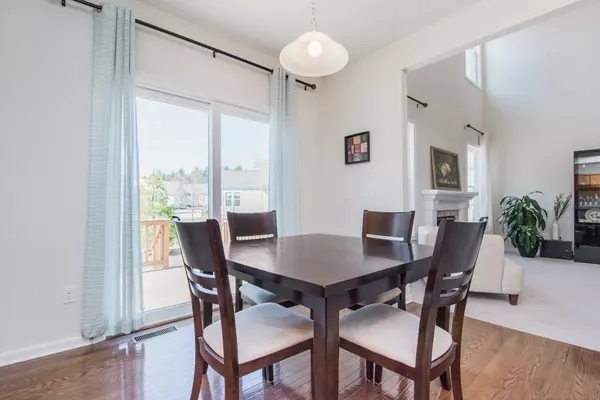$709,000
$719,000
1.4%For more information regarding the value of a property, please contact us for a free consultation.
10 Quail Ridge Dr #10 Acton, MA 01720
2 Beds
2.5 Baths
2,439 SqFt
Key Details
Sold Price $709,000
Property Type Condo
Sub Type Condominium
Listing Status Sold
Purchase Type For Sale
Square Footage 2,439 sqft
Price per Sqft $290
MLS Listing ID 72476130
Sold Date 06/12/19
Bedrooms 2
Full Baths 2
Half Baths 1
HOA Fees $463/mo
HOA Y/N true
Year Built 2013
Annual Tax Amount $11,998
Tax Year 2019
Property Sub-Type Condominium
Property Description
Enjoy the carefree 55+ lifestyle at The Residences at Quail Ridge! This young (2013), beautiful, bright and spacious DETACHED townhome boasts the desirable floor plan, "The Laurel", which includes a 1st floor generous master bedroom and bath, granite kitchen, and gorgeous hardwood floors! There's ample living area on the first floor, with a welcoming living room, formal dining area and a family room, featuring a gas fireplace. The first floor also offers a home office, as well as a mudroom/laundry room combination, coming in from the 2 car garage. Upstairs there's a good size loft area, as well as a 2nd bedroom and full bath. The basement is 1200 additional sq ft of finished space, which can be used for an exercise area, hobbies, and relaxation! This pet friendly community is close to shopping, the rail trail, a 9 hole golf course and pool, with membership, and commuter routes. For those looking for a single family situation in a condo community, this is perfect!
Location
State MA
County Middlesex
Zoning R10/8
Direction Route 2A to Skyline Drive, right on Quail Ridge.
Rooms
Family Room Flooring - Wall to Wall Carpet, Recessed Lighting
Primary Bedroom Level Main
Dining Room Flooring - Hardwood, Chair Rail, Wainscoting
Kitchen Flooring - Hardwood, Pantry, Countertops - Stone/Granite/Solid, Deck - Exterior, Recessed Lighting, Slider
Interior
Interior Features Balcony - Interior, Recessed Lighting, Walk-in Storage, Office, Loft, Game Room, Foyer
Heating Forced Air, Natural Gas
Cooling Central Air
Flooring Carpet, Hardwood, Flooring - Wall to Wall Carpet, Flooring - Laminate, Flooring - Hardwood
Fireplaces Number 1
Fireplaces Type Family Room
Appliance Range, Dishwasher, Microwave, Refrigerator, Washer, Dryer, Utility Connections for Electric Range, Utility Connections for Electric Oven, Utility Connections for Electric Dryer
Laundry Flooring - Stone/Ceramic Tile, Electric Dryer Hookup, Exterior Access, Washer Hookup, First Floor, In Unit
Exterior
Garage Spaces 2.0
Community Features Public Transportation, Shopping, Pool, Park, Walk/Jog Trails, Golf, Bike Path, Conservation Area, Highway Access, Public School, Adult Community
Utilities Available for Electric Range, for Electric Oven, for Electric Dryer, Washer Hookup
Roof Type Shingle
Total Parking Spaces 2
Garage Yes
Building
Story 3
Sewer Private Sewer
Water Public
Schools
Elementary Schools Choice
Middle Schools Rj Gray Jr High
High Schools Abrhs
Others
Pets Allowed Yes
Senior Community true
Acceptable Financing Contract
Listing Terms Contract
Read Less
Want to know what your home might be worth? Contact us for a FREE valuation!

Our team is ready to help you sell your home for the highest possible price ASAP
Bought with Sarah Kussin • Barrett Sotheby's International Realty





