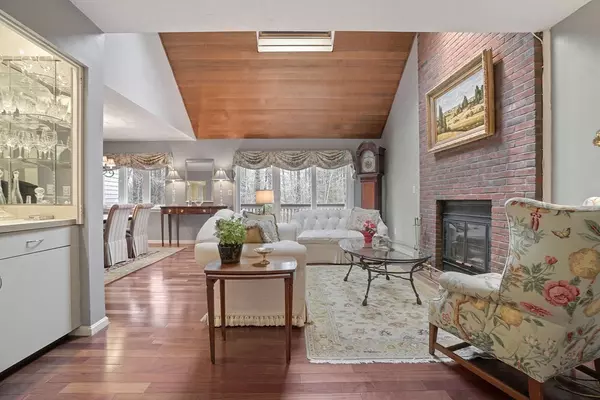$385,000
$399,000
3.5%For more information regarding the value of a property, please contact us for a free consultation.
225 Lincoln Street #A6 Duxbury, MA 02332
2 Beds
2.5 Baths
2,579 SqFt
Key Details
Sold Price $385,000
Property Type Condo
Sub Type Condominium
Listing Status Sold
Purchase Type For Sale
Square Footage 2,579 sqft
Price per Sqft $149
MLS Listing ID 72476064
Sold Date 08/05/19
Bedrooms 2
Full Baths 2
Half Baths 1
HOA Fees $618/mo
HOA Y/N true
Year Built 1981
Annual Tax Amount $4,715
Tax Year 2019
Lot Size 3,049 Sqft
Acres 0.07
Property Sub-Type Condominium
Property Description
Sited on a charming cul-de-sac in the SouthScape Condominium complex, this lovely and pristine townhouse offers a first-floor master suite, desirable updates, and peaceful views of a wooded backyard. The unit's kitchen, with granite counter tops and high-end stainless steel appliances, exceeds today's standards for full functionality and classic looks, while the open living room and dining room area offers a soaring cathedral ceiling, a brick fireplace, and access to a large wraparound deck. The first floor master bedroom features an en-suite bath and walk-in closet, as well as access to the deck, and upstairs, an open landing area leads to a sizable second bedroom and an additional full bathroom, offering privacy and comfort for owners and guests alike. On the lower level, the large family room with fireplace opens to a private patio. With an abundance of natural light, numerous community amenities, and a convenient location to the highway, this condominium is a fantastic offering.
Location
State MA
County Plymouth
Zoning PD
Direction Exit 11 to roundabout, right on Lincoln Street, left to SouthScape. First left takes you to unit A6.
Rooms
Family Room Flooring - Wall to Wall Carpet
Primary Bedroom Level First
Dining Room Flooring - Wood
Kitchen Dining Area, Pantry, Countertops - Stone/Granite/Solid
Interior
Interior Features Loft, Office, Foyer, Central Vacuum, Wet Bar
Heating Forced Air, Natural Gas
Cooling Central Air
Flooring Wood, Tile, Carpet, Flooring - Wall to Wall Carpet, Flooring - Wood
Fireplaces Number 2
Fireplaces Type Living Room
Appliance Range, Dishwasher, Refrigerator, Washer, Dryer, Gas Water Heater, Utility Connections for Gas Range, Utility Connections for Electric Dryer
Laundry Laundry Closet, First Floor, Washer Hookup
Exterior
Garage Spaces 1.0
Pool Association, In Ground
Community Features Pool, Tennis Court(s), Walk/Jog Trails, Highway Access, Public School
Utilities Available for Gas Range, for Electric Dryer, Washer Hookup
Waterfront Description Beach Front, Bay, 1 to 2 Mile To Beach, Beach Ownership(Private)
Roof Type Shingle
Total Parking Spaces 2
Garage Yes
Building
Story 3
Sewer Private Sewer
Water Public
Schools
Elementary Schools Chandler/Alden
Middle Schools Duxbury Middle
High Schools Duxbury High
Others
Pets Allowed Breed Restrictions
Senior Community false
Acceptable Financing Contract
Listing Terms Contract
Read Less
Want to know what your home might be worth? Contact us for a FREE valuation!

Our team is ready to help you sell your home for the highest possible price ASAP
Bought with Marcia Solberg • South Shore Sotheby's International Realty






