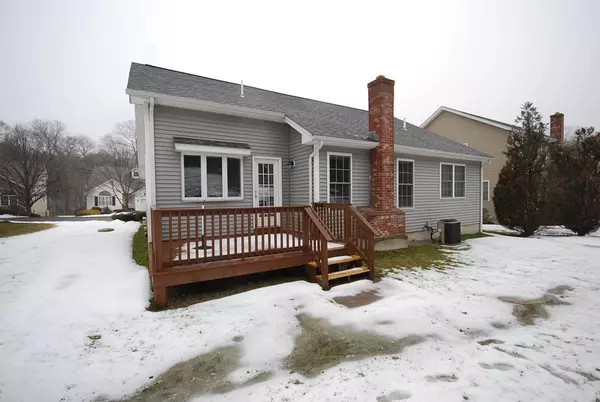$408,000
$419,900
2.8%For more information regarding the value of a property, please contact us for a free consultation.
46 Haven Way #46 Ashland, MA 01721
2 Beds
2 Baths
1,654 SqFt
Key Details
Sold Price $408,000
Property Type Condo
Sub Type Condominium
Listing Status Sold
Purchase Type For Sale
Square Footage 1,654 sqft
Price per Sqft $246
MLS Listing ID 72462122
Sold Date 05/15/19
Bedrooms 2
Full Baths 2
HOA Fees $374/mo
HOA Y/N true
Year Built 2003
Annual Tax Amount $5,769
Tax Year 2018
Property Sub-Type Condominium
Property Description
One-level living (Haley floor plan) at popular Leah Estates! Well-maintained, detached unit with 2-bedrooms, 2-full baths and a 2-car garage. The welcoming two-story entry with Palladian window above leads into the spacious combined Living & Dining Rms with soaring vaulted ceiling and paddle fan. Large kitchen with abundant cabinetry and solid-surface countertops. Eat breakfast in the Kitchen while looking out of the bay window to the rear deck. The laundry closet is conveniently located in the Kitchen, as is access to the two-car garage. The Master Bedrm can easily accommodate a king-sized bed and the Master Bath does not disappoint with its double-sink vanity, walk-in closet, jetted tub and shower. The Second Bedrm can be used for guests, an office or den and is light and bright thanks to a large picture window w/ Palladian window above. Wide-open unfinished basement. Central A/C. Club House for socializing. Live adjacent to the Ashland Community Center, State Park & shopping
Location
State MA
County Middlesex
Direction Near Ashland Community Cntr/State Park. Rt 135 to Olive St. Left onto Haven Way. Bear left around.
Rooms
Primary Bedroom Level First
Dining Room Cathedral Ceiling(s), Flooring - Wall to Wall Carpet
Kitchen Closet, Flooring - Stone/Ceramic Tile, Window(s) - Bay/Bow/Box, Dining Area, Pantry, Countertops - Stone/Granite/Solid, Dryer Hookup - Electric, Exterior Access, Washer Hookup
Interior
Heating Forced Air, Oil
Cooling Central Air
Flooring Tile, Carpet
Appliance Range, Dishwasher, Disposal, Microwave, Refrigerator, Washer, Dryer, Electric Water Heater, Tank Water Heater, Plumbed For Ice Maker, Utility Connections for Electric Range, Utility Connections for Electric Dryer
Laundry First Floor, In Unit, Washer Hookup
Exterior
Exterior Feature Rain Gutters
Garage Spaces 2.0
Community Features Shopping, Walk/Jog Trails, Conservation Area, Other, Adult Community
Utilities Available for Electric Range, for Electric Dryer, Washer Hookup, Icemaker Connection
Roof Type Shingle
Total Parking Spaces 2
Garage Yes
Building
Story 1
Sewer Public Sewer
Water Public
Others
Pets Allowed Breed Restrictions
Senior Community true
Read Less
Want to know what your home might be worth? Contact us for a FREE valuation!

Our team is ready to help you sell your home for the highest possible price ASAP
Bought with Susan Mogren • Realty Executives Boston West





