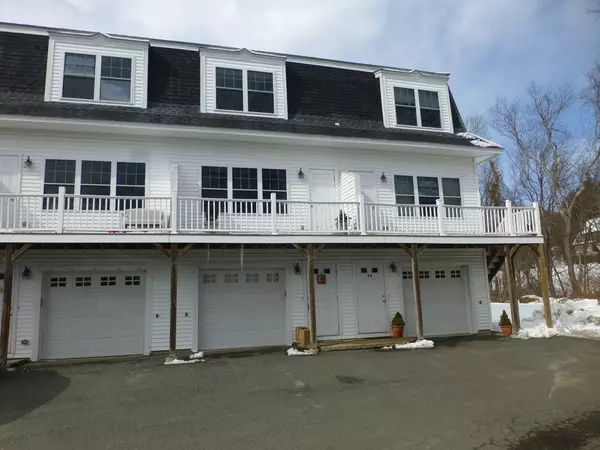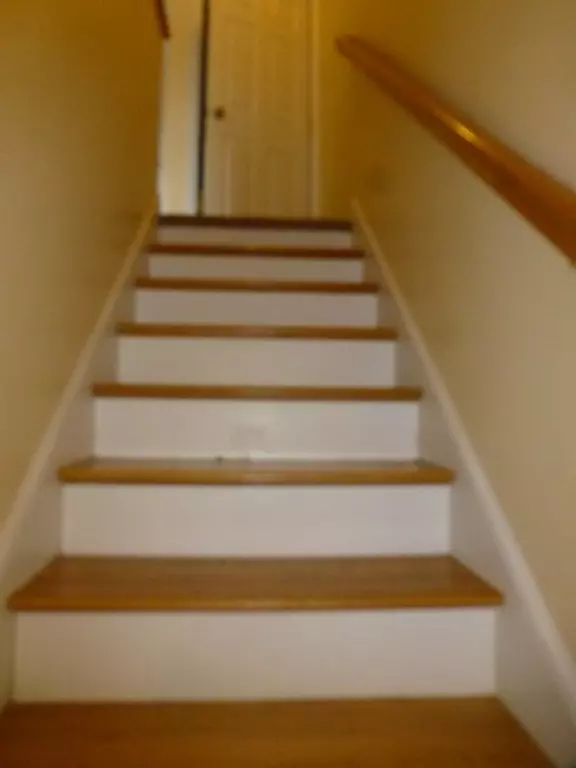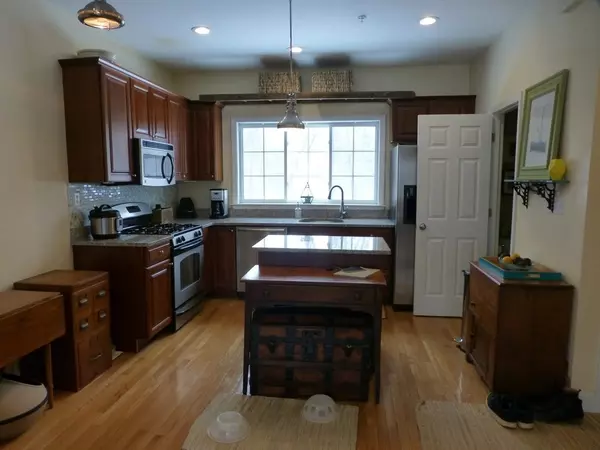$305,000
$309,900
1.6%For more information regarding the value of a property, please contact us for a free consultation.
19 Railroad St #E3 Acton, MA 01720
2 Beds
1.5 Baths
1,175 SqFt
Key Details
Sold Price $305,000
Property Type Condo
Sub Type Condominium
Listing Status Sold
Purchase Type For Sale
Square Footage 1,175 sqft
Price per Sqft $259
MLS Listing ID 72460562
Sold Date 05/16/19
Bedrooms 2
Full Baths 1
Half Baths 1
HOA Fees $200/mo
HOA Y/N true
Year Built 2006
Annual Tax Amount $5,713
Tax Year 2019
Property Sub-Type Condominium
Property Description
Village Crossing townhouse. No need for a second car, your commute to the train is a very short walk! Pet friendly complex. This lovely 3 level home is waiting for you. Many modern conveniences and improvements await you. Room in back for kids to play. This owner has taken pride in living here and made some recent improvements-Washing machine, Kohler faucets in kitchen and bathroom in 2018. Upstairs carpeting in 2016, Bosch dishwasher and LED lighting in 2013. Also a surge protector for the whole house at the circuit box. Sewer assessment is paid off and the quarterly fee is aprox. $30 / qtr. No assessments due to the condo association. This package offers easy living and low per month cost. This unit has converted the garage into a family room, but could be put back as a garage by the buyer if they wanted.
Location
State MA
County Middlesex
Zoning Condo
Direction Rt 27 South to light near School St, Right onto Railroad St, to the end and bear right to building
Rooms
Family Room Flooring - Wall to Wall Carpet, Exterior Access
Primary Bedroom Level Second
Kitchen Flooring - Hardwood, Kitchen Island, Open Floorplan, Stainless Steel Appliances, Gas Stove
Interior
Heating Forced Air, Natural Gas
Cooling Central Air
Flooring Wood, Tile, Carpet
Appliance Range, Dishwasher, Refrigerator, Washer, Dryer, Gas Water Heater, Tank Water Heater, Utility Connections for Gas Range, Utility Connections for Electric Dryer
Laundry Laundry Closet, Second Floor, In Unit
Exterior
Community Features Shopping, Medical Facility, Bike Path, Highway Access, House of Worship, Public School, T-Station
Utilities Available for Gas Range, for Electric Dryer
Roof Type Shingle
Total Parking Spaces 1
Garage No
Building
Story 3
Sewer Public Sewer
Water Public
Schools
Elementary Schools Choice Of 6
Middle Schools Abrjhs
High Schools Abrhs
Others
Pets Allowed Yes
Read Less
Want to know what your home might be worth? Contact us for a FREE valuation!

Our team is ready to help you sell your home for the highest possible price ASAP
Bought with Joan Meyer • Barrett Sotheby's International Realty





