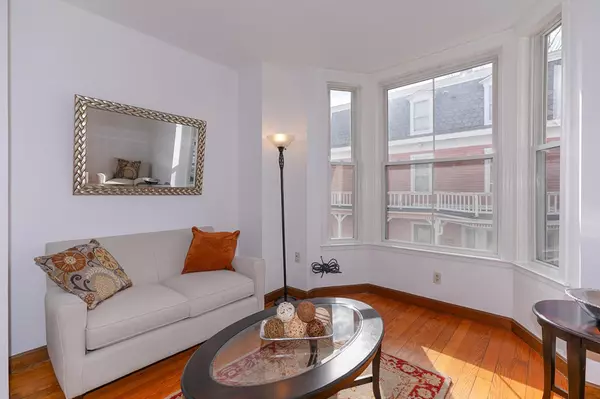$245,000
$249,900
2.0%For more information regarding the value of a property, please contact us for a free consultation.
5 Central St #3 Framingham, MA 01701
2 Beds
1 Bath
1,078 SqFt
Key Details
Sold Price $245,000
Property Type Condo
Sub Type Condominium
Listing Status Sold
Purchase Type For Sale
Square Footage 1,078 sqft
Price per Sqft $227
MLS Listing ID 72458387
Sold Date 07/18/19
Bedrooms 2
Full Baths 1
HOA Fees $183/mo
HOA Y/N true
Year Built 1867
Annual Tax Amount $2,976
Tax Year 2019
Property Sub-Type Condominium
Property Description
Special opportunity to live in the heart of Historic Saxonville offering an urban feel tucked into a suburban community where you can walk to so much including the new Saxonville Mills Cafe and Roastery plus shops, salons and restaurants*Character and charm abound in this Circa 1867 Liberty Square Condominium II offering over 1000 square feet of sundrenched living space boasting tall ceilings and over-sized windows including 2 enormous walk out bays*Move right in and enjoy the spacious new Kitchen with granite counters and preferred gas cooking plus economical gas heat*Deck for enjoying morning coffee*Furnace and Central Air 2018*Roof 6-7 yrs* *Replacement windows*Rail Trail and several walking trails nearby*Super commuting location with easy access to the Mass Pike and Route 9*Self managed association with parking in rear shared with 3 similar associations*Convenient laundry in unit*Separate Utilities except water*Friends of Saxonville active neighborhood association*WOW!!
Location
State MA
County Middlesex
Area Saxonville
Zoning Mixed use
Direction Corner of Central and Elm, park in the rear
Rooms
Primary Bedroom Level Second
Kitchen Flooring - Stone/Ceramic Tile, Dining Area, Countertops - Stone/Granite/Solid, Countertops - Upgraded, Kitchen Island, Cabinets - Upgraded, Exterior Access, Remodeled, Gas Stove
Interior
Heating Forced Air, Natural Gas
Cooling Central Air
Flooring Wood, Tile, Carpet
Appliance Range, Dishwasher, Microwave, Refrigerator, Gas Water Heater, Tank Water Heater, Utility Connections for Gas Range, Utility Connections for Electric Dryer
Laundry Flooring - Stone/Ceramic Tile, Electric Dryer Hookup, Washer Hookup, Second Floor, In Unit
Exterior
Community Features Public Transportation, Shopping, Pool, Tennis Court(s), Park, Walk/Jog Trails, Stable(s), Golf, Medical Facility, Bike Path, Conservation Area, Highway Access, Public School, T-Station, University
Utilities Available for Gas Range, for Electric Dryer, Washer Hookup
Roof Type Shingle
Total Parking Spaces 2
Garage No
Building
Story 1
Sewer Public Sewer
Water Public
Schools
Elementary Schools School Choice
Middle Schools Parent Info Ctr
High Schools Framingham High
Others
Pets Allowed Breed Restrictions
Read Less
Want to know what your home might be worth? Contact us for a FREE valuation!

Our team is ready to help you sell your home for the highest possible price ASAP
Bought with Kate Lunny • RE/MAX Executive Realty





