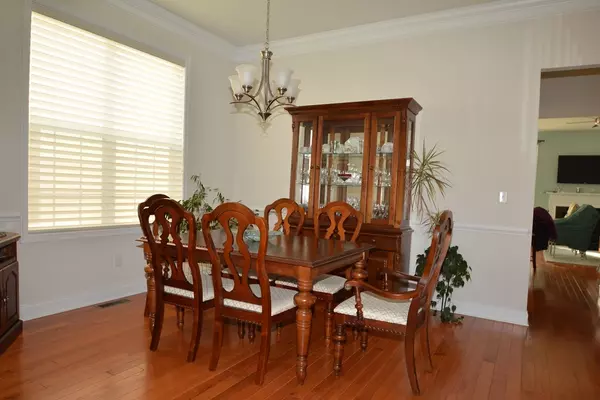$525,000
$529,900
0.9%For more information regarding the value of a property, please contact us for a free consultation.
78 Sherwood Drive #78 Methuen, MA 01844
2 Beds
2 Baths
1,722 SqFt
Key Details
Sold Price $525,000
Property Type Condo
Sub Type Condominium
Listing Status Sold
Purchase Type For Sale
Square Footage 1,722 sqft
Price per Sqft $304
MLS Listing ID 72447483
Sold Date 04/29/19
Bedrooms 2
Full Baths 2
HOA Fees $385/mo
HOA Y/N true
Year Built 2014
Annual Tax Amount $6,254
Tax Year 2018
Property Sub-Type Condominium
Property Description
Fabulous Norwich Style Villa in the sought after REGENCY development! This is a popular lay out, all the finished space is on 1 level. Open floor plan for entertaining. Lovely, bright kitchen with Subway tile backsplash, Granite counters, Pantry closet, Recessed lighting, Breakfast bar. Cozy fireplaced family room. Sliders from dining area to an oversized deck. Formal living/dining room combo with a beautiful picture window, crown molding. Lots of gleaming hardwood floors. King sized Master bedroom with a huge walk in closet, private bath featuring a Roman soaking tub, double vanity & walk in tiled shower. Custom Window treatments. Walk out lower level for future expansion! Piping for Natural gas on deck for a grill. The Regency is a gated community & offers a gorgeous Clubhouse, Tennis, Heated Inground Pool, Bocce court, Walking Trails. Minutes to Rte. 93.
Location
State MA
County Essex
Zoning MB
Direction Rte 110 To Wheeler Street, right into the Regency, right on Sherwood
Rooms
Family Room Ceiling Fan(s), Flooring - Hardwood, Exterior Access
Primary Bedroom Level First
Dining Room Flooring - Hardwood, Chair Rail, Crown Molding
Kitchen Flooring - Hardwood, Dining Area, Pantry, Countertops - Stone/Granite/Solid, Cabinets - Upgraded, Deck - Exterior, Recessed Lighting
Interior
Heating Forced Air, Natural Gas
Cooling Central Air
Flooring Tile, Carpet, Hardwood
Fireplaces Number 1
Fireplaces Type Family Room
Appliance Range, Dishwasher, Disposal, Microwave, Gas Water Heater, Tank Water Heaterless, Utility Connections for Gas Range, Utility Connections for Gas Dryer
Laundry Laundry Closet, Flooring - Stone/Ceramic Tile, Gas Dryer Hookup, First Floor, In Unit
Exterior
Garage Spaces 2.0
Pool Association, In Ground, Heated
Community Features Adult Community
Utilities Available for Gas Range, for Gas Dryer
Roof Type Shingle
Total Parking Spaces 2
Garage Yes
Building
Story 2
Sewer Public Sewer
Water Public
Others
Pets Allowed Breed Restrictions
Senior Community true
Read Less
Want to know what your home might be worth? Contact us for a FREE valuation!

Our team is ready to help you sell your home for the highest possible price ASAP
Bought with Joyce Misuraca • MLSAGENTSONLY.COM





