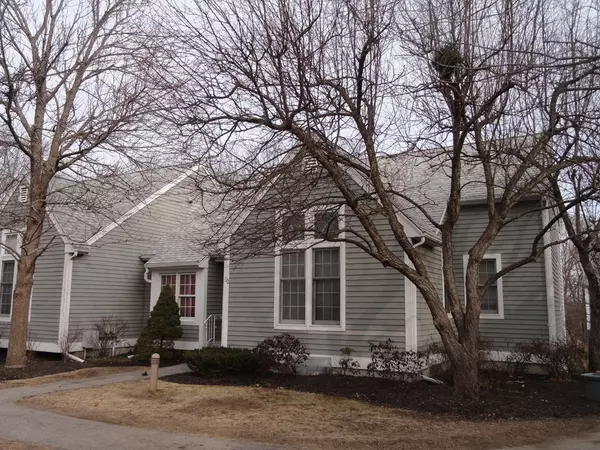$368,000
$375,000
1.9%For more information regarding the value of a property, please contact us for a free consultation.
122 Audubon Drive #122 Acton, MA 01720
2 Beds
2 Baths
2,551 SqFt
Key Details
Sold Price $368,000
Property Type Condo
Sub Type Condominium
Listing Status Sold
Purchase Type For Sale
Square Footage 2,551 sqft
Price per Sqft $144
MLS Listing ID 72435936
Sold Date 03/15/19
Bedrooms 2
Full Baths 2
HOA Fees $555/mo
HOA Y/N true
Year Built 1994
Annual Tax Amount $6,839
Tax Year 2018
Property Sub-Type Condominium
Property Description
Rare opportunity to live in one of Actons most sought after age restricted communities surrounded by conservation land & hiking trails. Audubon Hill is a small association which includes 70 units,clubhouse,& tennis court. Close proximity to commuter rail & Actons new senior center yet nestled within a private enclave. The first floor consists of 2 bedrooms, 2 full baths, large living & dining area, spacious kitchen, & screened porch all with skylights, numerous oversized windows,& sunlight streaming in. Gleaming hardwood in the living area and new carpeting in bedrooms and lower level. Speaking of lower level.. Wait until you see this enormous, fully finished living area. Again you will be met by new carpets, lots of sunlight, outdoor access, and multi purpose spaces. The family room is expansive, there is an office or study area, and a walk in closet that could easily be converted into another room. All of this is open concept space so it can be transformed into anything you desire.
Location
State MA
County Middlesex
Zoning res
Direction Rt. 27 to High Street. Off of High Street
Rooms
Family Room Walk-In Closet(s), Flooring - Wall to Wall Carpet, Exterior Access, Recessed Lighting, Storage
Primary Bedroom Level Main
Dining Room Flooring - Hardwood, Open Floorplan
Kitchen Dining Area
Interior
Interior Features Recessed Lighting, Home Office, Internet Available - Unknown
Heating Forced Air, Natural Gas
Cooling Central Air
Flooring Tile, Vinyl, Carpet, Hardwood, Flooring - Wall to Wall Carpet
Appliance Range, Dishwasher, Microwave, Refrigerator, Washer, Dryer, Utility Connections for Electric Range, Utility Connections for Electric Dryer
Laundry First Floor, In Unit, Washer Hookup
Exterior
Garage Spaces 1.0
Community Features Public Transportation, Shopping, Walk/Jog Trails, Medical Facility, Bike Path, Conservation Area, Adult Community
Utilities Available for Electric Range, for Electric Dryer, Washer Hookup
Roof Type Shingle
Total Parking Spaces 1
Garage Yes
Building
Story 2
Sewer Private Sewer
Water Public
Others
Pets Allowed Breed Restrictions
Senior Community true
Read Less
Want to know what your home might be worth? Contact us for a FREE valuation!

Our team is ready to help you sell your home for the highest possible price ASAP
Bought with Beverly Garvey • RE/MAX Vision





