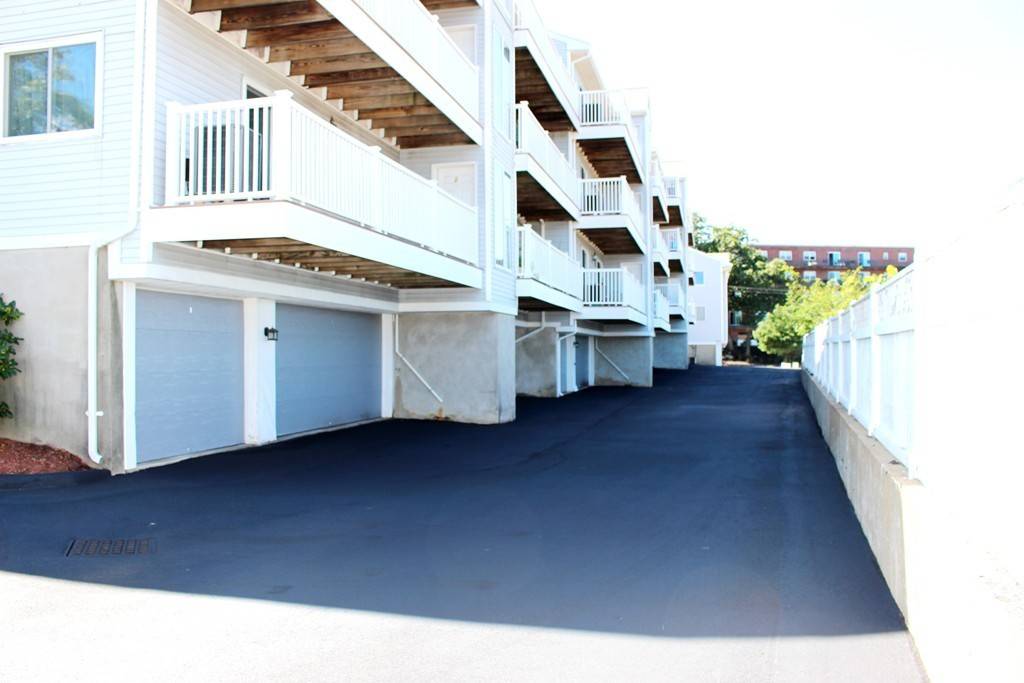$315,000
$285,000
10.5%For more information regarding the value of a property, please contact us for a free consultation.
140 Quincy Avenue #25 Quincy, MA 02169
2 Beds
1 Bath
838 SqFt
Key Details
Sold Price $315,000
Property Type Condo
Sub Type Condominium
Listing Status Sold
Purchase Type For Sale
Square Footage 838 sqft
Price per Sqft $375
MLS Listing ID 72435486
Sold Date 02/15/19
Bedrooms 2
Full Baths 1
HOA Fees $417/mo
HOA Y/N true
Year Built 1988
Annual Tax Amount $3,315
Tax Year 2018
Property Sub-Type Condominium
Property Description
Don't let this hidden gem slipping away! Fantastic locale. Why paying rent if you can own this terrific penthouse unit. It's situated at the end of the building. Unit comes with 1 parking space in the garage, and the 2nd vehicle is allowed to be parked on the premises in an available parking lot space. It is within walking distance to shopping center, bus stops, schools, recreational areas, and to Quincy Square. It is well kept and fantastic as a starter home or as an alternative for empty-nesters. Kitchen boasts granite counter w/ updated cabinets, slider invites sunlight and allows access to balcony. Features include bright living room juxtaposed to dining area w/ hardwoods & bow window invites sunlight, open floor plan concept, cathedral ceiling, central heating/ac system and water tank, grand scale bedrooms, in-unit laundry, private balcony to enjoy city views and entertain friends and families during warmth weathers, ample of storage. Please come to preview this lovely unit.
Location
State MA
County Norfolk
Area Quincy Center
Zoning RESC
Direction Hancock Street to Quincy Avenue
Rooms
Dining Room Closet, Flooring - Hardwood, Open Floorplan, Remodeled
Kitchen Flooring - Stone/Ceramic Tile, Balcony - Exterior, Pantry, Cabinets - Upgraded, Remodeled, Slider
Interior
Heating Central, Heat Pump, Electric, Individual, Unit Control, Wall Furnace
Cooling Central Air, Heat Pump, Individual, Unit Control
Flooring Tile, Hardwood, Engineered Hardwood
Appliance Range, Dishwasher, Disposal, Refrigerator, Electric Water Heater, Tank Water Heater, Utility Connections for Electric Range, Utility Connections for Electric Dryer
Laundry Electric Dryer Hookup, Washer Hookup, First Floor, In Unit
Exterior
Exterior Feature Balcony, Garden, Rain Gutters, Professional Landscaping
Garage Spaces 1.0
Fence Security, Fenced
Community Features Public Transportation, Shopping, Park, Walk/Jog Trails, Laundromat, Highway Access, House of Worship, Public School, T-Station
Utilities Available for Electric Range, for Electric Dryer, Washer Hookup
View Y/N Yes
View City
Roof Type Shingle
Garage Yes
Building
Story 1
Sewer Public Sewer
Water Public, Individual Meter
Schools
Elementary Schools Clifford
Middle Schools Pt. Webster
High Schools Quincy High
Others
Pets Allowed No
Acceptable Financing Seller W/Participate
Listing Terms Seller W/Participate
Read Less
Want to know what your home might be worth? Contact us for a FREE valuation!

Our team is ready to help you sell your home for the highest possible price ASAP
Bought with Chris Yang • Keller Williams Realty Boston South West





