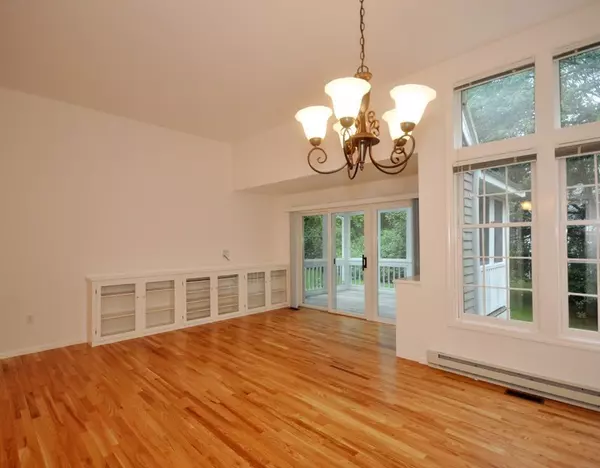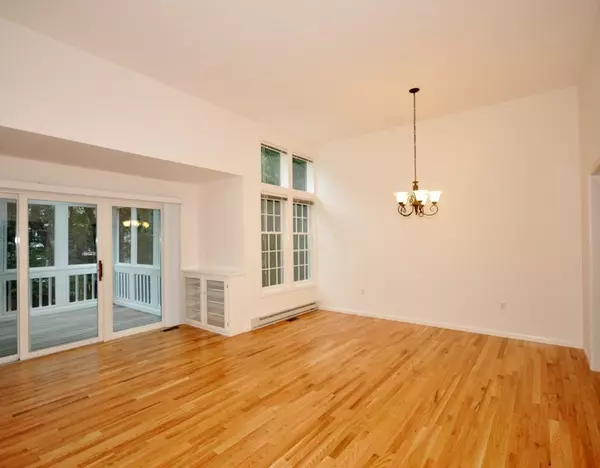$312,000
$317,000
1.6%For more information regarding the value of a property, please contact us for a free consultation.
18 Brewster Lane #18 Acton, MA 01720
2 Beds
2 Baths
1,216 SqFt
Key Details
Sold Price $312,000
Property Type Condo
Sub Type Condominium
Listing Status Sold
Purchase Type For Sale
Square Footage 1,216 sqft
Price per Sqft $256
MLS Listing ID 72397840
Sold Date 10/31/18
Bedrooms 2
Full Baths 2
HOA Fees $564/mo
HOA Y/N true
Year Built 1991
Annual Tax Amount $5,622
Tax Year 2018
Property Sub-Type Condominium
Property Description
Enter a secluded courtyard to find this meticulously maintained unit in the over-55 complex of Audubon South, set amid acres of quiet greenery. From the foyer the eye travels all the way back to the open and inviting screened porch flooded with western sunlight. The living and dining areas, also bathed in light, offer soaring ceilings and tall windows that bring in the natural beauty of the common areas outside. The very private master suite captures sunlight on two sides, with serene views of the back and side yards lush with mature plantings and trees. The second bedroom has a vaulted ceiling with tall windows looking out into the courtyard. A kitchen, two full baths, and laundry complete the floor plan. Hardwood flooring added in the bedrooms in 2017, and new hardwood installed in the living/dining room just prior to market. Freshly painted and sparkling, this attractive unit is move-in ready. A tennis court and clubhouse offer an added bonus for residents' enjoyment.
Location
State MA
County Middlesex
Zoning Res
Direction High St to Audubon, Right on Brewster.
Rooms
Primary Bedroom Level First
Dining Room Cathedral Ceiling(s), Flooring - Hardwood
Kitchen Flooring - Vinyl, Open Floorplan, Recessed Lighting
Interior
Interior Features Entrance Foyer, Central Vacuum
Heating Forced Air, Electric Baseboard, Natural Gas, Propane
Cooling Central Air
Flooring Vinyl, Carpet, Hardwood, Flooring - Hardwood
Appliance Range, Dishwasher, Refrigerator, Propane Water Heater, Tank Water Heater, Utility Connections for Gas Range, Utility Connections for Electric Range, Utility Connections for Gas Dryer, Utility Connections for Electric Dryer
Laundry First Floor, In Unit, Washer Hookup
Exterior
Garage Spaces 1.0
Community Features Public Transportation, Shopping, Tennis Court(s), Walk/Jog Trails, Golf, Medical Facility, House of Worship, T-Station
Utilities Available for Gas Range, for Electric Range, for Gas Dryer, for Electric Dryer, Washer Hookup
Roof Type Shingle
Total Parking Spaces 1
Garage Yes
Building
Story 2
Sewer Private Sewer
Water Public
Schools
High Schools Abhs
Others
Pets Allowed Breed Restrictions
Senior Community true
Read Less
Want to know what your home might be worth? Contact us for a FREE valuation!

Our team is ready to help you sell your home for the highest possible price ASAP
Bought with Elena Beldiya Petrov • Barrett Sotheby's International Realty





