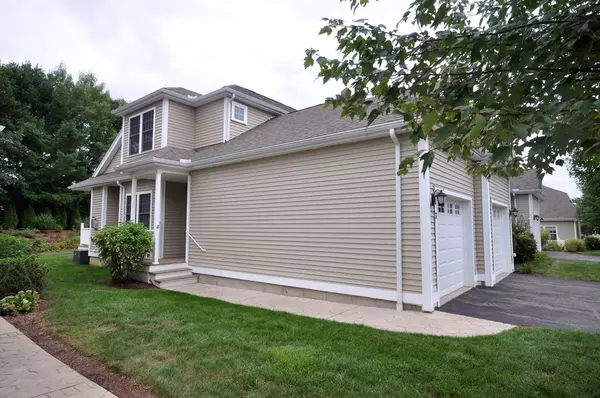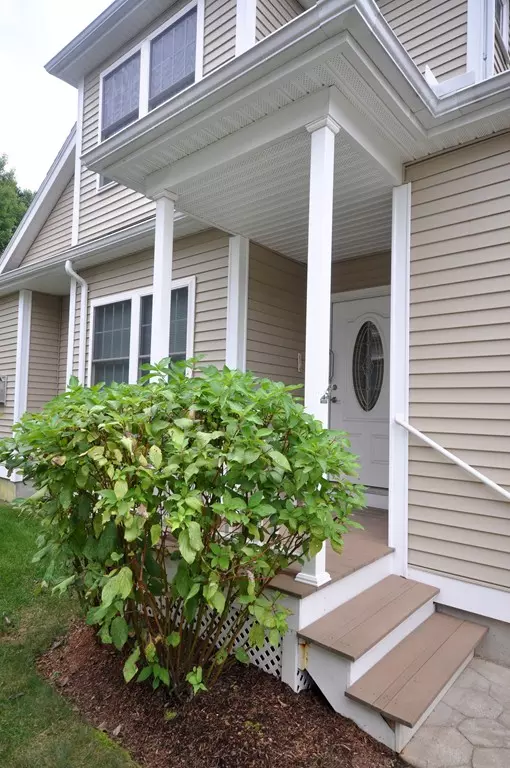$460,000
$459,000
0.2%For more information regarding the value of a property, please contact us for a free consultation.
3 Preston Way #3 Acton, MA 01720
2 Beds
2.5 Baths
1,992 SqFt
Key Details
Sold Price $460,000
Property Type Condo
Sub Type Condominium
Listing Status Sold
Purchase Type For Sale
Square Footage 1,992 sqft
Price per Sqft $230
MLS Listing ID 72395314
Sold Date 12/12/18
Bedrooms 2
Full Baths 2
Half Baths 1
HOA Fees $465/mo
HOA Y/N true
Year Built 2010
Annual Tax Amount $7,864
Tax Year 2018
Property Sub-Type Condominium
Property Description
Enjoy the ease of condo living at the Residences at Robbins Brook 55+ Community! Well cared for townhouse with gleaming hardwood floors and lots of windows! A well appointed kitchen with maple cabinetry and granite countertops, pantry, and dining area leads to outdoor deck. Open concept with fireplaced living room and formal dining room. A first floor master with generous master bath ,laundry and oversized shower. Upstairs you will find a second bedroom with private full bath, home office/hobby room with skylight and a spacious open loft area to use as you wish! This unit has a full basement for storage or future expansion if desired. A two car garage with interior entrance to the unit offers convenience and security. The professionally landscaped yard is maintained by the association. This home has tremendous curb appeal and is close to shopping, restaurants, The Bruce Freeman Rail Trail and Nara Park.
Location
State MA
County Middlesex
Zoning RES
Direction Route 2A to Rte 27 North to Hartland Way , Right on Preston
Rooms
Family Room Flooring - Wall to Wall Carpet, Balcony - Interior
Primary Bedroom Level First
Dining Room Flooring - Hardwood
Kitchen Flooring - Hardwood, Dining Area, Pantry, Countertops - Stone/Granite/Solid, Cabinets - Upgraded, Exterior Access, Recessed Lighting
Interior
Interior Features Home Office
Heating Forced Air, Natural Gas
Cooling Central Air
Flooring Wood, Flooring - Wall to Wall Carpet
Fireplaces Number 1
Fireplaces Type Living Room
Appliance Range, Dishwasher, Refrigerator, Tank Water Heaterless, Utility Connections for Electric Oven, Utility Connections for Electric Dryer
Laundry First Floor, In Unit, Washer Hookup
Exterior
Exterior Feature Garden
Garage Spaces 2.0
Community Features Shopping, Walk/Jog Trails, Golf, Medical Facility, Conservation Area, Highway Access, Public School, Adult Community
Utilities Available for Electric Oven, for Electric Dryer, Washer Hookup
Waterfront Description Beach Front, Lake/Pond, 0 to 1/10 Mile To Beach, Beach Ownership(Association)
Roof Type Shingle
Total Parking Spaces 2
Garage Yes
Building
Story 2
Sewer Private Sewer
Water Public
Others
Pets Allowed Breed Restrictions
Senior Community true
Acceptable Financing Contract
Listing Terms Contract
Read Less
Want to know what your home might be worth? Contact us for a FREE valuation!

Our team is ready to help you sell your home for the highest possible price ASAP
Bought with Paul Hryb • Maloney Properties, Inc.





