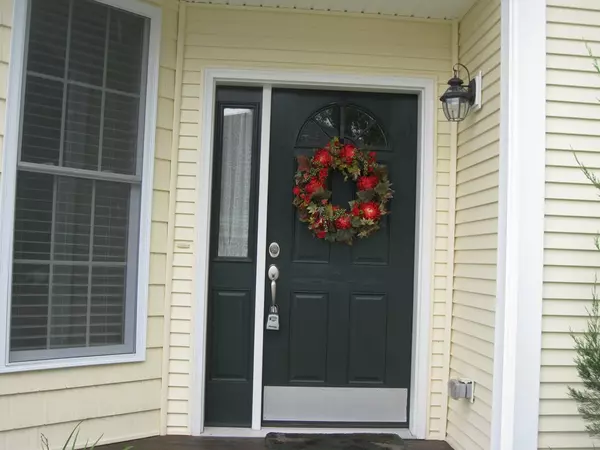$339,900
$339,900
For more information regarding the value of a property, please contact us for a free consultation.
10 Nicki Way #81 Uxbridge, MA 01569
2 Beds
2 Baths
1,704 SqFt
Key Details
Sold Price $339,900
Property Type Condo
Sub Type Condominium
Listing Status Sold
Purchase Type For Sale
Square Footage 1,704 sqft
Price per Sqft $199
MLS Listing ID 72392494
Sold Date 10/30/18
Bedrooms 2
Full Baths 2
HOA Fees $202/mo
HOA Y/N true
Year Built 2013
Annual Tax Amount $4,869
Tax Year 2018
Property Sub-Type Condominium
Property Description
Welcome Home to this award winning 55+ Active Adult Community located at Summerfield at Taft Hill. The Dover "A" model differs from the other 2 models by offering a guest suite that features a nice sized 2nd bedroom with attached den / office and 2nd full bath. This popular design won the builders the prestigious "floor plan of the year" award. True single level living, efficient gas heat, low condo fees, and built Energy Star Certified are just a few things that sets this 55+ community apart from the rest. Custom features like granite kitchen and baths, hardwoods in most rooms, central vac & central ac, soaking tub in master, walk-in shower in guest bath, and a beautiful 4 seasons sunroom are some of the great options this home has to offer. This home features a single garage door with windows, extra shelving in the garage and is wired for a back up generator. This home was built in the final phase of construction and has a beautiful wooded back yard.
Location
State MA
County Worcester
Zoning RES
Direction 146 to Exit 3 to Route 16 East to Taft Hill Lane.
Rooms
Primary Bedroom Level First
Dining Room Flooring - Hardwood, Open Floorplan
Kitchen Flooring - Hardwood, Countertops - Stone/Granite/Solid, Cabinets - Upgraded, Open Floorplan, Recessed Lighting, Gas Stove, Peninsula
Interior
Interior Features Ceiling Fan(s), Slider, Cable Hookup, High Speed Internet Hookup, Sun Room, Den, Solar Tube(s), Central Vacuum
Heating Forced Air, Natural Gas, ENERGY STAR Qualified Equipment
Cooling Central Air, ENERGY STAR Qualified Equipment, Whole House Fan
Flooring Tile, Carpet, Hardwood, Flooring - Wall to Wall Carpet
Appliance Disposal, ENERGY STAR Qualified Refrigerator, ENERGY STAR Qualified Dryer, ENERGY STAR Qualified Dishwasher, ENERGY STAR Qualified Washer, Vacuum System, Range - ENERGY STAR, Gas Water Heater, Tank Water Heaterless, Plumbed For Ice Maker, Utility Connections for Gas Oven, Utility Connections for Electric Dryer
Laundry Flooring - Stone/Ceramic Tile, Main Level, Gas Dryer Hookup, Washer Hookup, In Unit
Exterior
Exterior Feature Decorative Lighting, Rain Gutters, Professional Landscaping, Sprinkler System
Garage Spaces 2.0
Community Features Shopping, Park, Walk/Jog Trails, Golf, Medical Facility, Laundromat, Bike Path, Highway Access, House of Worship, Private School, Public School, Adult Community
Utilities Available for Gas Oven, for Electric Dryer, Washer Hookup, Icemaker Connection
Roof Type Shingle
Total Parking Spaces 4
Garage Yes
Building
Story 1
Sewer Public Sewer
Water Public
Schools
Elementary Schools Taft
Middle Schools Whitin
High Schools Uxbridge
Others
Pets Allowed Breed Restrictions
Senior Community true
Acceptable Financing Seller W/Participate
Listing Terms Seller W/Participate
Read Less
Want to know what your home might be worth? Contact us for a FREE valuation!

Our team is ready to help you sell your home for the highest possible price ASAP
Bought with Shelley Ferrage • Heritage & Main Real Estate Inc.






