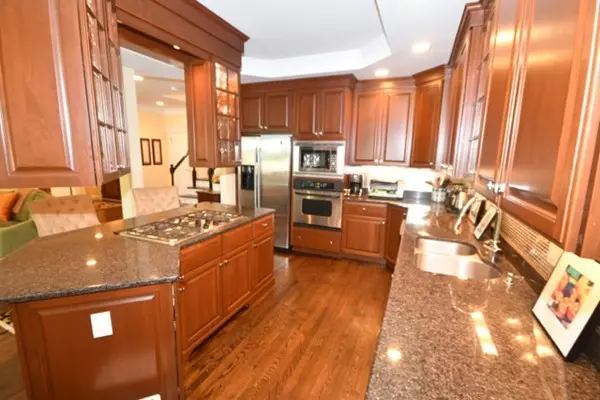$760,000
$769,000
1.2%For more information regarding the value of a property, please contact us for a free consultation.
12 Bobby Jones Drive #0 Andover, MA 01810
2 Beds
2.5 Baths
2,423 SqFt
Key Details
Sold Price $760,000
Property Type Condo
Sub Type Condominium
Listing Status Sold
Purchase Type For Sale
Square Footage 2,423 sqft
Price per Sqft $313
MLS Listing ID 72391563
Sold Date 01/18/19
Bedrooms 2
Full Baths 2
Half Baths 1
HOA Fees $595/mo
HOA Y/N true
Year Built 2002
Annual Tax Amount $10,847
Tax Year 2018
Property Sub-Type Condominium
Property Description
Great end unit townhouse at Andover Country Club's Eagle Place. The open floor plan with beautiful dark stained hardwood floors make this unit truly elegant and special. The gourmet cherry kitchen with granite countertops, SS appliances, lighted glass front cabinets and center island opens to a spacious dining area and fireplaced living room with sliders to a wonderful private deck for easy summer living and entertaining. Step up to spacious cathedral ceiling family room with second fireplace, recessed lighting and a wall of convenient built-ins. Second floor includes master bedroom with elegant marble bath, tiled shower, Jacuzzi tub and walk-in closet. The guest bedroom with its own private bath and a separate laundry room round out the second floor. Add to all of this a great pool and clubhouse for exclusive use of Eagles Place owners and guests and you have perfect condo living! Must see!
Location
State MA
County Essex
Zoning SRB
Direction Andover Country Club Lane to Bobby Jones Drive
Rooms
Family Room Cathedral Ceiling(s), Closet/Cabinets - Custom Built, Flooring - Hardwood, Open Floorplan, Recessed Lighting
Primary Bedroom Level Second
Kitchen Closet/Cabinets - Custom Built, Flooring - Hardwood, Dining Area, Pantry, Countertops - Stone/Granite/Solid, Kitchen Island, Breakfast Bar / Nook, Open Floorplan, Recessed Lighting, Stainless Steel Appliances
Interior
Interior Features Central Vacuum
Heating Forced Air, Natural Gas
Cooling Central Air
Flooring Wood, Tile, Carpet, Hardwood
Fireplaces Number 2
Fireplaces Type Family Room, Living Room
Appliance Oven, Dishwasher, Disposal, Trash Compactor, Microwave, Countertop Range, Washer, Dryer
Laundry Flooring - Stone/Ceramic Tile, Washer Hookup, Second Floor, In Unit
Exterior
Exterior Feature Rain Gutters, Professional Landscaping, Sprinkler System
Garage Spaces 2.0
Pool Association, In Ground
Community Features Shopping, Pool, Walk/Jog Trails, Golf, Medical Facility, Conservation Area, Highway Access, House of Worship, Private School, Public School, University
Roof Type Shingle
Total Parking Spaces 2
Garage Yes
Building
Story 3
Sewer Public Sewer
Water Public
Others
Senior Community false
Read Less
Want to know what your home might be worth? Contact us for a FREE valuation!

Our team is ready to help you sell your home for the highest possible price ASAP
Bought with Christine Koutrobis • Keller Williams Realty





