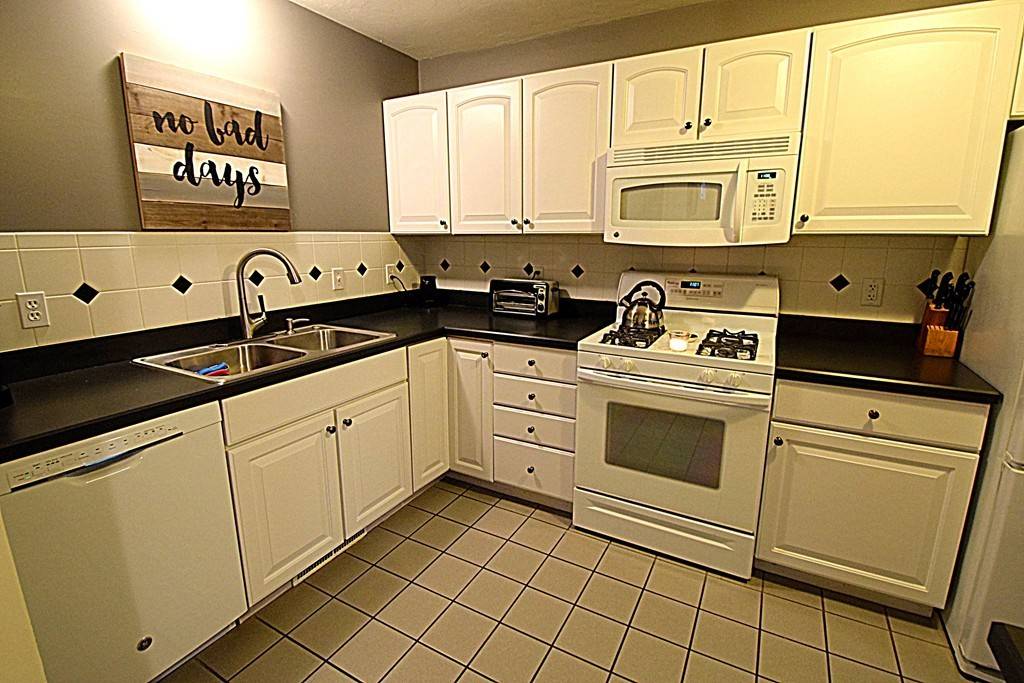$325,000
$319,900
1.6%For more information regarding the value of a property, please contact us for a free consultation.
1907 Thayer Street #1907 Abington, MA 02351
2 Beds
1.5 Baths
1,636 SqFt
Key Details
Sold Price $325,000
Property Type Condo
Sub Type Condominium
Listing Status Sold
Purchase Type For Sale
Square Footage 1,636 sqft
Price per Sqft $198
MLS Listing ID 72379413
Sold Date 09/28/18
Bedrooms 2
Full Baths 1
Half Baths 1
HOA Fees $262/mo
HOA Y/N true
Year Built 2000
Annual Tax Amount $4,519
Tax Year 2018
Property Sub-Type Condominium
Property Description
ENJOY coming home to this STUNNING 3 level townhouse with attached one car GARAGE!!!! If you want EASY LIVING this is for you!!! Bright and light kitchen with GAS cooking, open to the dining room and living room, both with pristine HARDWOOD FLOORS. The sliders to the PRIVATE deck is great for entertaining!!! The second floor OFFERS an alcove which easily fits a desk or comfy chair and table for reading!! The master bedroom is HUGE with a WALK_IN closet and the guest room accommodates a KING size bed with plenty of room for additional furniture!!!!The TASTEFULLY finished family room is another great area to relax!!!! EASY maintenance with GAS heat and NEW hot water heater!! Central air conditioning is perfect for the HOT, sticky days of summer!!! The Condo is vinyl sided and the unit owner has TWO deeded parking spots DIRECTLY in front of unit!!! For nature and exercise buffs, beautiful "Ames Nowell State Park" is around the corner. EASY access to RTE 3 and fast COMMUTER RAIL!
Location
State MA
County Plymouth
Zoning Condo
Direction From Rt. 18 (Bedford Street),to Thayer Street. (behind Lowes)
Rooms
Family Room Flooring - Wall to Wall Carpet
Primary Bedroom Level Second
Dining Room Flooring - Hardwood
Kitchen Flooring - Stone/Ceramic Tile
Interior
Heating Forced Air, Natural Gas
Cooling Central Air
Flooring Tile, Carpet, Hardwood
Appliance Range, Dishwasher, Microwave, Refrigerator, Washer, Dryer
Laundry In Basement, In Unit
Exterior
Garage Spaces 1.0
Community Features Public Transportation, Shopping, Park, Walk/Jog Trails, Golf, Medical Facility, Conservation Area, Highway Access, House of Worship
Roof Type Shingle
Total Parking Spaces 2
Garage Yes
Building
Story 3
Sewer Public Sewer
Water Public
Others
Pets Allowed Breed Restrictions
Read Less
Want to know what your home might be worth? Contact us for a FREE valuation!

Our team is ready to help you sell your home for the highest possible price ASAP
Bought with Jeanne Mulvaney • Molisse Realty Group





