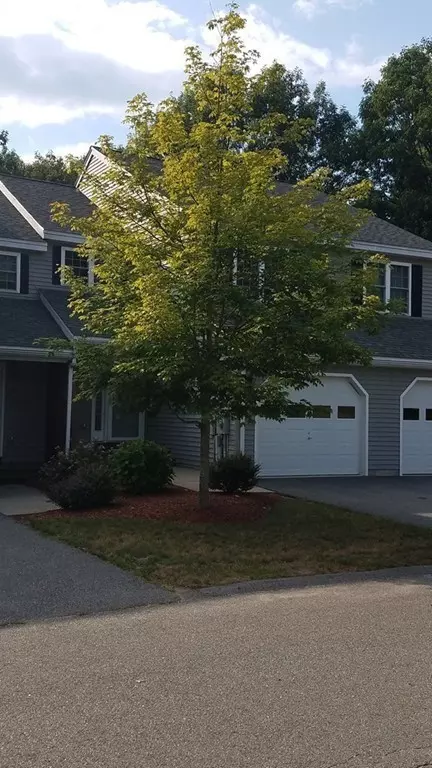$226,000
$215,000
5.1%For more information regarding the value of a property, please contact us for a free consultation.
36 Acorn Ave #36 Fitchburg, MA 01420
2 Beds
1.5 Baths
1,728 SqFt
Key Details
Sold Price $226,000
Property Type Condo
Sub Type Condominium
Listing Status Sold
Purchase Type For Sale
Square Footage 1,728 sqft
Price per Sqft $130
MLS Listing ID 72360972
Sold Date 08/17/18
Bedrooms 2
Full Baths 1
Half Baths 1
HOA Fees $204/mo
HOA Y/N true
Year Built 2005
Annual Tax Amount $3,468
Tax Year 2018
Property Sub-Type Condominium
Property Description
Move right in! Well-maintained townhouse in sought after Oak Ridge Estates. All three levels have been freshly painted, cherry cabinets in kitchen, bamboo flooring on first floor, new appliances & garbage disposal, new 75 gallon hot water tank, gas fireplace in living room, oak staircase, and jacuzzi tub/separate shower/double sinks in upstairs bathroom. Large finished room in basement with walkout. Central air and attached garage. Rural location, but close to everything. Just minutes to Route 2!
Location
State MA
County Worcester
Zoning RR
Direction Franklin Rd to Great Oak Rd, left onto Acorn Ave.
Rooms
Family Room Flooring - Wall to Wall Carpet
Primary Bedroom Level Second
Dining Room Flooring - Wood
Kitchen Flooring - Wood
Interior
Interior Features Sauna/Steam/Hot Tub
Heating Forced Air, Natural Gas
Cooling Central Air
Flooring Wood, Vinyl, Carpet, Bamboo
Fireplaces Number 1
Fireplaces Type Living Room
Appliance Range, Dishwasher, Microwave, Refrigerator, Electric Water Heater, Tank Water Heater, Utility Connections for Electric Range, Utility Connections for Electric Dryer
Laundry Second Floor, In Unit, Washer Hookup
Exterior
Exterior Feature Balcony
Garage Spaces 1.0
Community Features Public Transportation, Shopping, Pool, Tennis Court(s), Park, Walk/Jog Trails, Golf, Medical Facility, Laundromat, Conservation Area, Highway Access, House of Worship, Private School, Public School, T-Station, University
Utilities Available for Electric Range, for Electric Dryer, Washer Hookup
Roof Type Shingle
Total Parking Spaces 1
Garage Yes
Building
Story 3
Sewer Public Sewer
Water Public
Others
Senior Community false
Read Less
Want to know what your home might be worth? Contact us for a FREE valuation!

Our team is ready to help you sell your home for the highest possible price ASAP
Bought with Mary Condon • Foster-Healey Real Estate





