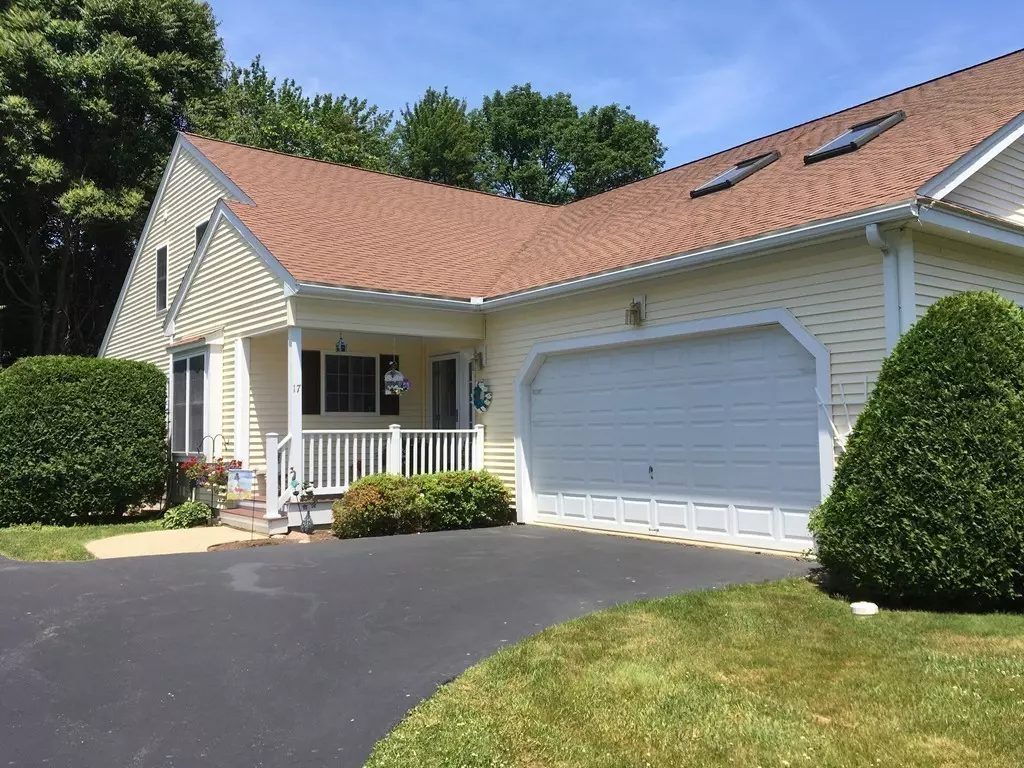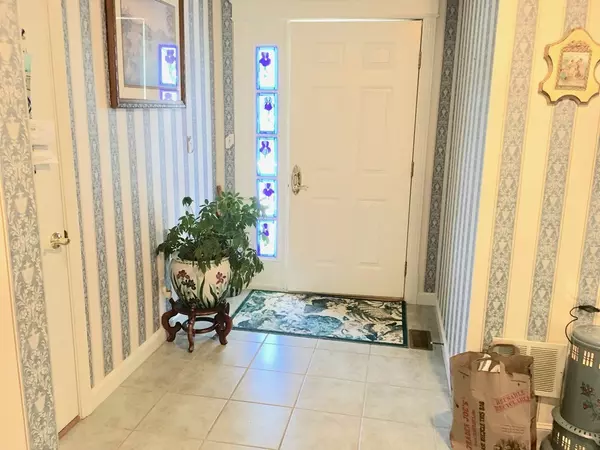$402,500
$429,900
6.4%For more information regarding the value of a property, please contact us for a free consultation.
17 Wildwood Drive #17 Southborough, MA 01772
2 Beds
2.5 Baths
2,252 SqFt
Key Details
Sold Price $402,500
Property Type Condo
Sub Type Condominium
Listing Status Sold
Purchase Type For Sale
Square Footage 2,252 sqft
Price per Sqft $178
MLS Listing ID 72349217
Sold Date 11/16/18
Bedrooms 2
Full Baths 2
Half Baths 1
HOA Fees $291/mo
HOA Y/N true
Year Built 1999
Annual Tax Amount $6,157
Tax Year 2018
Lot Size 5,689 Sqft
Acres 0.13
Property Sub-Type Condominium
Property Description
Welcome to this spacious, bright, and meticulously cared for home in the 55+ Wildwood Community in Southborough. Direct entry from 2 car garage into large foyer. Laundry Room conveniently located on first floor. Fabulous kitchen with white cabinets and blue/white granite countertops, recessed lighting. Hardwood floors in LR & DR! DR sliders exit to private patio. Open floor plan with vaulted ceiling and fan in LR, gas fireplace, and four large windows. Master bedroom suite on the first floor boasts 2 double closets and full bath. Huge loft upstairs has possibilities galore: Family Room/Game Room/Office/Art Studio with full bath and a large second bedroom with skylights and ceiling fan. Easy access to shopping, and Routes 9, 495, and MA Pike.
Location
State MA
County Worcester
Zoning RB
Direction Parkerville Rd. to Wildwood Drive
Rooms
Primary Bedroom Level Main
Main Level Bedrooms 1
Dining Room Flooring - Hardwood, Deck - Exterior, Exterior Access, Open Floorplan
Kitchen Flooring - Stone/Ceramic Tile, Window(s) - Picture, Countertops - Stone/Granite/Solid, Open Floorplan, Recessed Lighting
Interior
Interior Features Bathroom - Half, Closet, Open Floorplan, Bathroom - Full, Bathroom - With Tub & Shower, Ceiling Fan(s), Closet - Walk-in, Attic Access, Entrance Foyer, Loft
Heating Forced Air, Floor Furnace, Propane
Cooling Central Air
Flooring Tile, Carpet, Hardwood, Flooring - Stone/Ceramic Tile, Flooring - Wall to Wall Carpet
Fireplaces Number 1
Fireplaces Type Living Room
Appliance Range, Dishwasher, Disposal, Microwave, Refrigerator, Washer, Dryer, Propane Water Heater, Tank Water Heater, Utility Connections for Gas Range, Utility Connections for Gas Dryer
Laundry Dryer Hookup - Gas, Washer Hookup, Closet/Cabinets - Custom Built, Flooring - Stone/Ceramic Tile, Main Level, Gas Dryer Hookup, First Floor, In Unit
Exterior
Exterior Feature Decorative Lighting
Garage Spaces 2.0
Community Features Public Transportation, Shopping, Golf, Highway Access, House of Worship, Adult Community
Utilities Available for Gas Range, for Gas Dryer, Washer Hookup
Roof Type Shingle
Total Parking Spaces 3
Garage Yes
Building
Story 2
Sewer Private Sewer
Water Public
Others
Pets Allowed Yes
Senior Community true
Read Less
Want to know what your home might be worth? Contact us for a FREE valuation!

Our team is ready to help you sell your home for the highest possible price ASAP
Bought with Marilyn Green • RE/MAX Signature Properties






