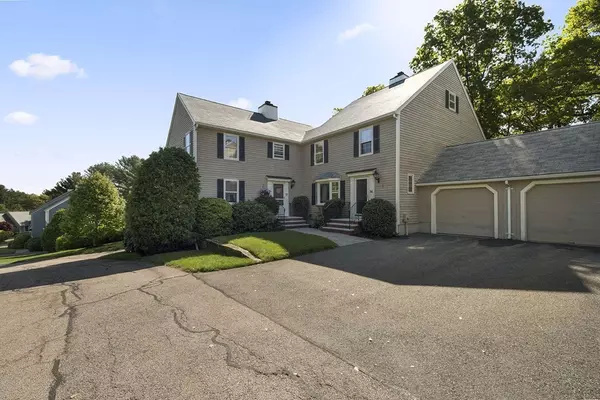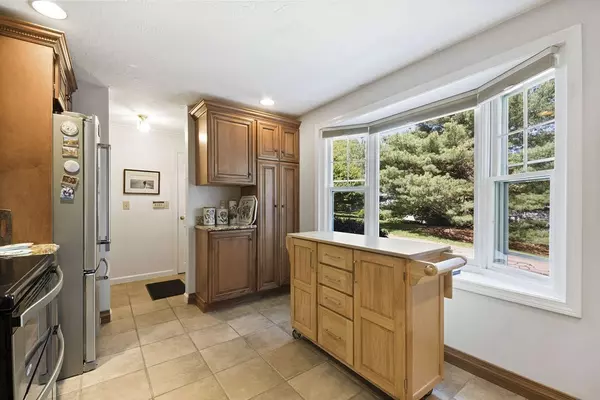$560,000
$539,000
3.9%For more information regarding the value of a property, please contact us for a free consultation.
36 Fairway Circle #36 Natick, MA 01760
3 Beds
3.5 Baths
1,621 SqFt
Key Details
Sold Price $560,000
Property Type Condo
Sub Type Condominium
Listing Status Sold
Purchase Type For Sale
Square Footage 1,621 sqft
Price per Sqft $345
MLS Listing ID 72335941
Sold Date 08/13/18
Bedrooms 3
Full Baths 3
Half Baths 1
HOA Fees $500/mo
HOA Y/N true
Year Built 1984
Annual Tax Amount $5,756
Tax Year 2018
Lot Size 1,621 Sqft
Acres 0.04
Property Sub-Type Condominium
Property Description
Fabulous opportunity to live in the popular Fairway Circle Estates. This lovely, spacious attached townhouse features hardwood floors in the dining room, living room, and hall areas, an updated kitchen with granite counter tops, stone floor, new cabinetry, and stainless steel appliances, plus half bath, and a large private deck on the main living level. The second floor boasts a large master bedroom with en suite renovated bath and large walk in closet. In addition, there is second bath and two additional bedrooms on the second floor, one of which has direct access to a walk up unfinished attic, which has the potential to add additional living/storage space. The lower level contains a large living space plus a full bath, laundry room, and loads of storage. New heating and air conditioning system and hot water tank. One car garage with direct access from the unit. Residents have access to a seasonal onsite swimming pool and driving range for a discounted price.
Location
State MA
County Middlesex
Zoning R
Direction Speen Street to Fairway Circle. At first split turn left, go up the hill. Townhouse is on the left
Interior
Heating Central, Forced Air, Electric
Cooling Central Air
Fireplaces Number 1
Appliance Range, Dishwasher, Disposal, Microwave, Refrigerator, Freezer, Washer, Dryer, Electric Water Heater, Tank Water Heater, Utility Connections for Electric Range
Laundry In Unit
Exterior
Garage Spaces 1.0
Pool Association, In Ground
Utilities Available for Electric Range
Roof Type Shingle
Total Parking Spaces 2
Garage Yes
Building
Story 3
Sewer Public Sewer
Water Public
Others
Pets Allowed Yes
Read Less
Want to know what your home might be worth? Contact us for a FREE valuation!

Our team is ready to help you sell your home for the highest possible price ASAP
Bought with Abigail Niles • Lamacchia Realty, Inc.





