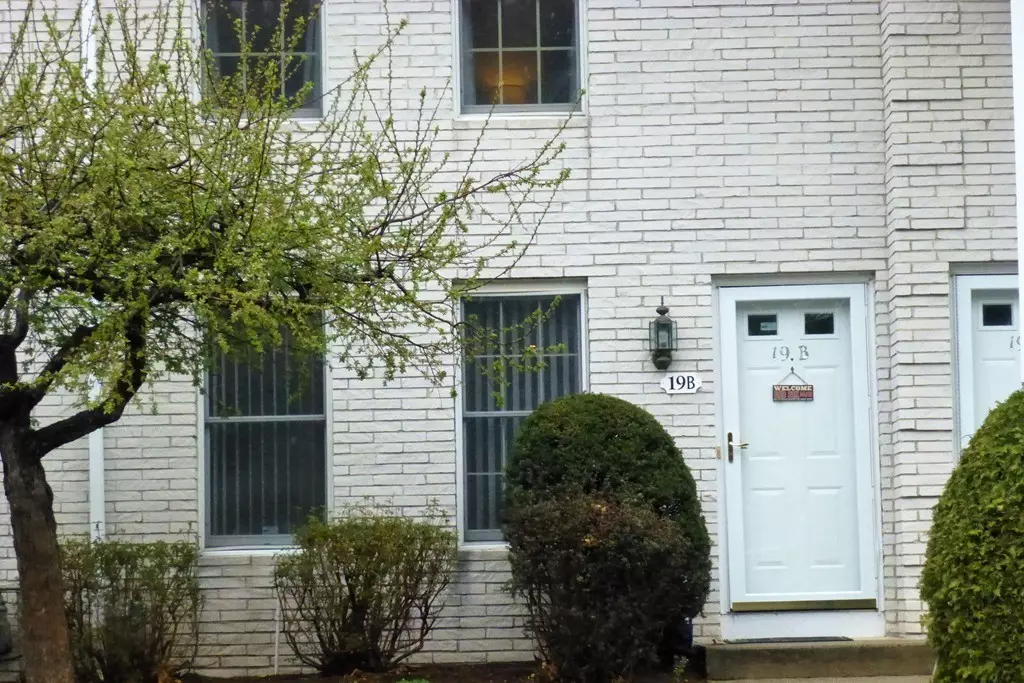$156,640
$159,900
2.0%For more information regarding the value of a property, please contact us for a free consultation.
19 Mansion Woods Dr #B Agawam, MA 01001
3 Beds
1.5 Baths
1,136 SqFt
Key Details
Sold Price $156,640
Property Type Condo
Sub Type Condominium
Listing Status Sold
Purchase Type For Sale
Square Footage 1,136 sqft
Price per Sqft $137
MLS Listing ID 72317393
Sold Date 10/22/18
Bedrooms 3
Full Baths 1
Half Baths 1
HOA Fees $282
HOA Y/N true
Year Built 1983
Annual Tax Amount $2,282
Tax Year 2018
Property Sub-Type Condominium
Property Description
Freshly painted throughout and updated 5 rm condo comes with wood laminate flooring and fireplace in the Living room, bright and open kitchen with slider to private and wooded patio. 2 large bedrooms and full bath on 2nd floor. Lower level has finished Family Room with new wall to wall carpeting, and a 3rd Bdrm with 2 large closets (one walk-in) all add additional living space. Both bathrooms have been updated in the last few years. Pet friendly complex with tennis courts, assigned parking, and clubhouse. Close to highways, shopping, and area amenities. Easy living awaits you in this charming, tastefully decorated townhouse condo.
Location
State MA
County Hampden
Zoning RA3
Direction Off Suffield Street (Rte.75)
Rooms
Family Room Flooring - Wall to Wall Carpet, Cable Hookup, Remodeled
Primary Bedroom Level Second
Kitchen Flooring - Stone/Ceramic Tile, Pantry, Slider
Interior
Heating Forced Air, Natural Gas
Cooling Central Air
Flooring Wood, Carpet, Laminate
Fireplaces Number 1
Fireplaces Type Living Room
Appliance Range, Dishwasher, Refrigerator
Laundry In Basement, In Unit
Exterior
Exterior Feature Professional Landscaping, Tennis Court(s)
Community Features Public Transportation, Shopping, Tennis Court(s), Park, Walk/Jog Trails, Golf, Medical Facility, Bike Path, Highway Access, Public School
Roof Type Shingle
Total Parking Spaces 2
Garage No
Building
Story 3
Sewer Public Sewer
Water Public
Others
Pets Allowed Breed Restrictions
Senior Community false
Read Less
Want to know what your home might be worth? Contact us for a FREE valuation!

Our team is ready to help you sell your home for the highest possible price ASAP
Bought with Ida Tassinari • Real Living Realty Professionals, LLC





