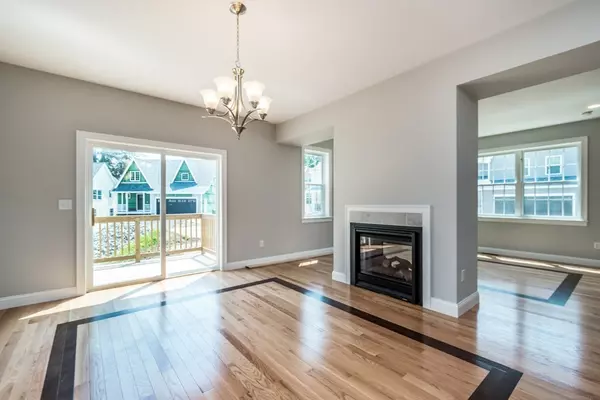$713,189
$699,900
1.9%For more information regarding the value of a property, please contact us for a free consultation.
7 Anthem Way #10 Acton, MA 01720
4 Beds
2.5 Baths
3,100 SqFt
Key Details
Sold Price $713,189
Property Type Condo
Sub Type Condominium
Listing Status Sold
Purchase Type For Sale
Square Footage 3,100 sqft
Price per Sqft $230
MLS Listing ID 72216057
Sold Date 08/21/19
Bedrooms 4
Full Baths 2
Half Baths 1
HOA Fees $168/mo
HOA Y/N true
Year Built 2018
Tax Year 2017
Lot Size 12.000 Acres
Acres 12.0
Property Sub-Type Condominium
Property Description
Welcome to Anthem Village, please use 45 Martin St on your GPS to find us! We're a brand new subdivision being built in highly desirable South Acton just minutes from the MBTA rail to Boston and Cambridge. The Sherlock is framed and heading to the finish line, the builder had had fun adding a double-sided fireplace, lots of bells and whistles as well as finishing the third floor making this a 3100 sq ft Colonial. Step up onto the front porch and into the open-concept living area with kitchen, dining and living rooms all flowing together. The first floor study can be used as either an office or guest space depending on your needs. The second floor includes a hardwood staircase, loft area, full master suite and three generously-sized bedrooms. The walk-up third floor is bright and sunny with oversized windows, perfect for a home office or playroom. February 2019 delivery!
Location
State MA
County Middlesex
Area South Acton
Zoning Res
Direction Use 45 Martin St in GPS
Rooms
Family Room Cable Hookup, Recessed Lighting
Primary Bedroom Level Second
Dining Room Flooring - Hardwood
Kitchen Flooring - Hardwood, Dining Area, Pantry, Countertops - Stone/Granite/Solid, Kitchen Island, Deck - Exterior, Exterior Access, Stainless Steel Appliances
Interior
Interior Features Pantry, Study, Mud Room
Heating Forced Air, Natural Gas
Cooling Central Air
Flooring Tile, Hardwood, Flooring - Hardwood, Flooring - Stone/Ceramic Tile
Fireplaces Number 1
Appliance Range, Dishwasher, Microwave, Tank Water Heaterless, Utility Connections for Gas Range, Utility Connections for Gas Oven, Utility Connections for Electric Dryer
Laundry Second Floor, In Unit, Washer Hookup
Exterior
Garage Spaces 2.0
Community Features Public Transportation, Shopping, Park, Walk/Jog Trails, Stable(s), Golf, Medical Facility, Laundromat, Bike Path, Conservation Area, Highway Access, House of Worship, Public School, T-Station
Utilities Available for Gas Range, for Gas Oven, for Electric Dryer, Washer Hookup
Roof Type Shingle
Total Parking Spaces 2
Garage Yes
Building
Story 2
Sewer Public Sewer
Water Public
Schools
Elementary Schools Choice Of 6
Middle Schools Rj Grey
High Schools Abrhs
Others
Pets Allowed Breed Restrictions
Senior Community false
Read Less
Want to know what your home might be worth? Contact us for a FREE valuation!

Our team is ready to help you sell your home for the highest possible price ASAP
Bought with Rose Hall • Blue Ocean Realty, LLC





