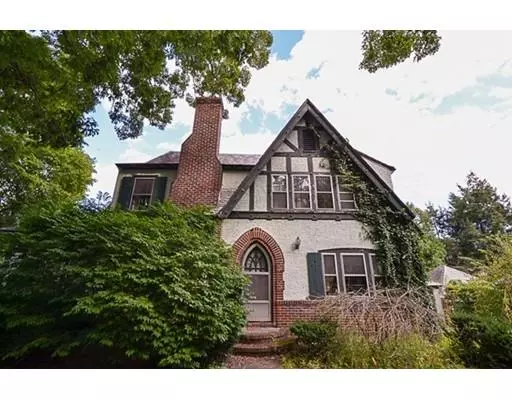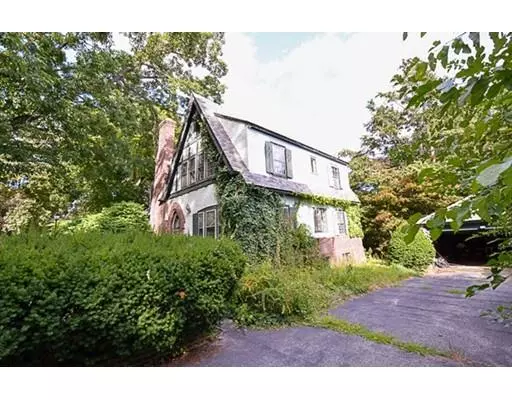$205,500
$179,900
14.2%For more information regarding the value of a property, please contact us for a free consultation.
41 Flagg Street Worcester, MA 01602
4 Beds
1.5 Baths
2,060 SqFt
Key Details
Sold Price $205,500
Property Type Single Family Home
Sub Type Single Family Residence
Listing Status Sold
Purchase Type For Sale
Square Footage 2,060 sqft
Price per Sqft $99
MLS Listing ID 72572283
Sold Date 11/22/19
Style Tudor
Bedrooms 4
Full Baths 1
Half Baths 1
HOA Y/N false
Year Built 1923
Annual Tax Amount $5,025
Tax Year 2019
Lot Size 7,840 Sqft
Acres 0.18
Property Sub-Type Single Family Residence
Property Description
Bring this home back to its original Fashionable status~~~Distinctive Tudor design with use of stucco, brick and wood timbers enhance the exterior of this home~~~Center foyer floor plan with a large living room which opens to the year round sun room~~~Formal dining room....breakfast nook with table and chairs measures 8' x 5' just off the kitchen plus a pantry area for additional storage~~~Four bedrooms are on the second level, the smallest once a nursery plus a front to back master bedroom with 2 closets~~~Many possibilities...great winter project....family occupied since 1954~~~Due to the level of activity and fairness to all have offers in by 2 pm on 10/02/2019.
Location
State MA
County Worcester
Area West Side
Zoning RS-10
Direction Salisbury Street or Pleasant Street to Flagg, corner of Gaskill Road
Rooms
Family Room Flooring - Stone/Ceramic Tile
Basement Full, Partially Finished, Interior Entry, Bulkhead
Primary Bedroom Level Second
Dining Room Flooring - Hardwood
Kitchen Flooring - Vinyl
Interior
Heating Central
Cooling None
Fireplaces Number 1
Fireplaces Type Living Room
Laundry In Basement
Exterior
Garage Spaces 2.0
Community Features Public Transportation, Shopping, House of Worship, Public School, University
Roof Type Slate
Total Parking Spaces 4
Garage Yes
Building
Lot Description Corner Lot, Level
Foundation Stone
Sewer Public Sewer
Water Public
Architectural Style Tudor
Others
Senior Community false
Read Less
Want to know what your home might be worth? Contact us for a FREE valuation!

Our team is ready to help you sell your home for the highest possible price ASAP
Bought with Myai Emery-Le • Charlton Realty





