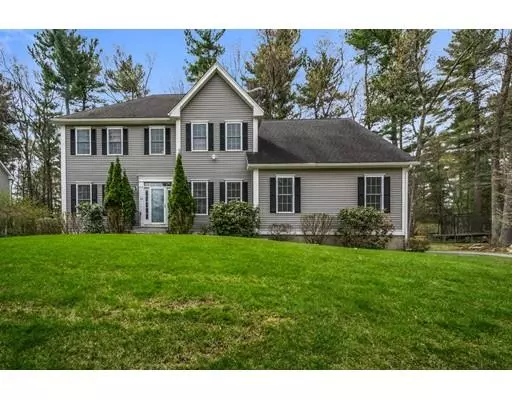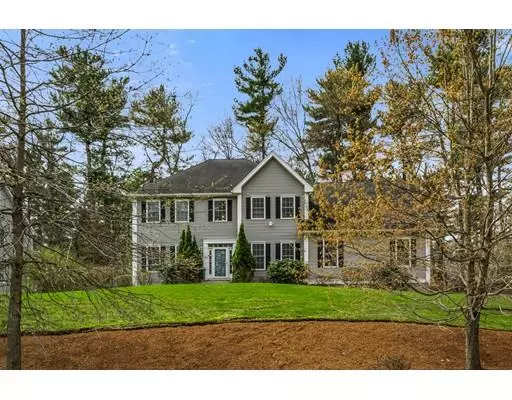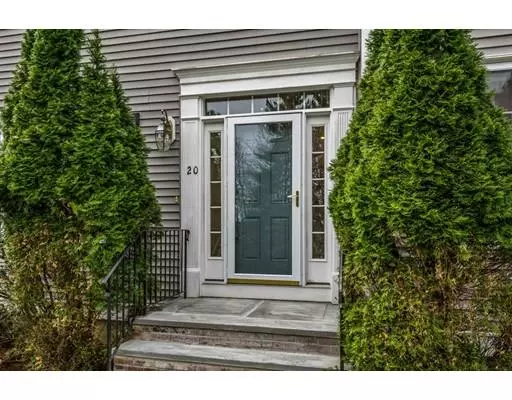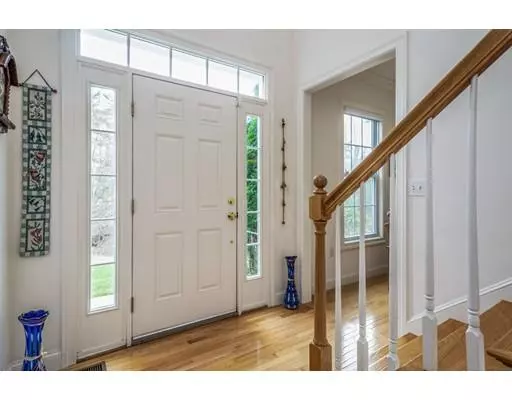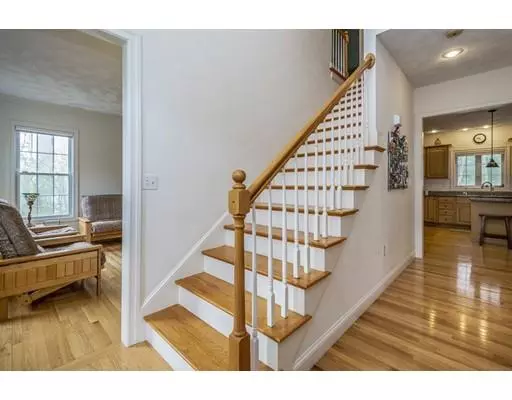$752,500
$759,999
1.0%For more information regarding the value of a property, please contact us for a free consultation.
20 Squirrel Hill Rd Acton, MA 01720
4 Beds
2.5 Baths
2,904 SqFt
Key Details
Sold Price $752,500
Property Type Single Family Home
Sub Type Single Family Residence
Listing Status Sold
Purchase Type For Sale
Square Footage 2,904 sqft
Price per Sqft $259
Subdivision Colonial Acres
MLS Listing ID 72490216
Sold Date 11/21/19
Style Colonial
Bedrooms 4
Full Baths 2
Half Baths 1
HOA Fees $150/mo
HOA Y/N true
Year Built 2004
Annual Tax Amount $13,404
Tax Year 2019
Lot Size 0.340 Acres
Acres 0.34
Property Sub-Type Single Family Residence
Property Description
Stunning & pristine colonial set nicely in a sought after large neighborhood, perfect for taking long walks. Terrific formal spaces,with a large kitchen and family room with skylights, recessed lights and access to deck. Private study off the 2 story foyer. Neutral decor throughout. First floor has hardwood floors & 9' ceilings, the second floor has newer neutral carpeting and 8' ceilings.. There are four large bedrooms, the master suite having a separate dressing area with 2 large closets (one is walk-in) plus a luxury bathroom with large soaking tub, separate shower and a double sink vanity with Corian counter. All the bedrooms have ceiling fans. Gas heating, hot water & cooking and a Culligan water filtering and softening system. Huge unfinished basement. Acton has the commuter rail ( aprox 5 min drive), a wonderful bike path, town beach, many parks, much conservation land with trails and town hosted summer concerts and fireworks.
Location
State MA
County Middlesex
Zoning res
Direction Willow St to Marion Rd to squirrel Hill.
Rooms
Family Room Skylight, Cathedral Ceiling(s), Flooring - Hardwood, Balcony / Deck, Recessed Lighting
Basement Full, Unfinished
Primary Bedroom Level Second
Dining Room Flooring - Hardwood
Kitchen Ceiling Fan(s), Flooring - Hardwood, Dining Area, Pantry, Countertops - Stone/Granite/Solid, Kitchen Island, Recessed Lighting, Gas Stove, Lighting - Pendant
Interior
Interior Features Ceiling Fan(s), Recessed Lighting, Study
Heating Forced Air, Natural Gas
Cooling Central Air
Flooring Tile, Carpet, Hardwood, Flooring - Hardwood
Fireplaces Number 1
Fireplaces Type Family Room
Appliance Range, Dishwasher, Refrigerator, Washer, Dryer, Water Treatment, Gas Water Heater, Tank Water Heaterless, Utility Connections for Gas Range, Utility Connections for Electric Dryer
Laundry First Floor
Exterior
Garage Spaces 2.0
Community Features Public Transportation, Shopping, Walk/Jog Trails, Bike Path, T-Station
Utilities Available for Gas Range, for Electric Dryer
Roof Type Shingle
Total Parking Spaces 4
Garage Yes
Building
Lot Description Easements
Foundation Concrete Perimeter
Sewer Private Sewer
Water Public
Architectural Style Colonial
Schools
Elementary Schools Choice Of 6
Middle Schools R.J. Grey
High Schools Abrhs
Others
Senior Community false
Read Less
Want to know what your home might be worth? Contact us for a FREE valuation!

Our team is ready to help you sell your home for the highest possible price ASAP
Bought with Roxane Mellor • William Raveis R.E. & Home Services

