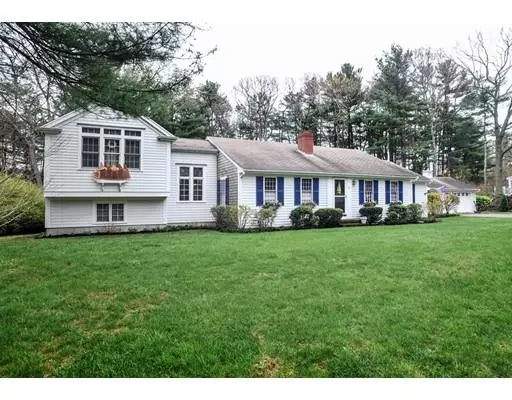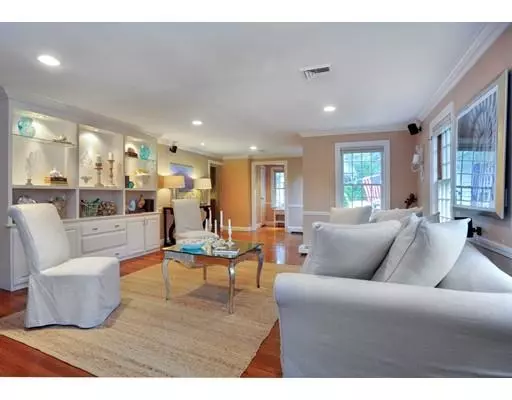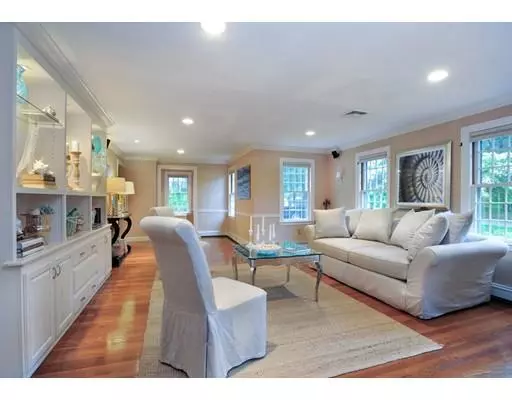$640,000
$679,000
5.7%For more information regarding the value of a property, please contact us for a free consultation.
43 Pilgrim By Way Duxbury, MA 02332
4 Beds
3 Baths
2,585 SqFt
Key Details
Sold Price $640,000
Property Type Single Family Home
Sub Type Single Family Residence
Listing Status Sold
Purchase Type For Sale
Square Footage 2,585 sqft
Price per Sqft $247
MLS Listing ID 72491785
Sold Date 11/20/19
Style Ranch
Bedrooms 4
Full Baths 3
HOA Y/N false
Year Built 1957
Annual Tax Amount $8,280
Tax Year 2019
Lot Size 1.180 Acres
Acres 1.18
Property Sub-Type Single Family Residence
Property Description
Located in the heart of Duxbury, set on over an acre, this charming 4 bedroom home is bursting with character, and a style of its own. Year round sunroom brings the outdoors in, and flows into the spacious kitchen with granite countertops, stainless appliances, breakfast bar, dining area, and space for a crowd. The open and inviting living room has a cozy fireplace, a wall of built-in's and hardwood floors. There are two substantial bedrooms and a full bath on the first floor. Second level offers a generous, private master retreat with hardwood floors, beautiful windows, cathedral ceilings, walk-in closet, and gracious bath. There is also another en suite bedroom with its own bath and closet. Finished lower level bonus room, cedar closet, plus craft/ artist room. 2 car attached garage, central air, beautiful, private fenced-in back yard with storage shed, outdoor shower, irrigation system makes this home a unique find in a prime location. A gem!
Location
State MA
County Plymouth
Zoning RC
Direction Use GPS
Rooms
Family Room Cedar Closet(s), Closet, Flooring - Wall to Wall Carpet
Basement Full, Partially Finished, Interior Entry, Bulkhead
Primary Bedroom Level Second
Dining Room Flooring - Hardwood
Kitchen Flooring - Hardwood, Countertops - Stone/Granite/Solid, Breakfast Bar / Nook
Interior
Interior Features Office, Sun Room
Heating Baseboard, Natural Gas
Cooling Central Air
Flooring Tile, Carpet, Laminate, Hardwood, Flooring - Wall to Wall Carpet, Flooring - Stone/Ceramic Tile
Fireplaces Number 1
Fireplaces Type Living Room
Appliance Range, Dishwasher, Microwave, Refrigerator, Washer, Dryer, Gas Water Heater
Laundry In Basement
Exterior
Exterior Feature Rain Gutters, Sprinkler System, Outdoor Shower
Garage Spaces 2.0
Fence Fenced
Community Features Shopping, Golf, Highway Access, House of Worship, Marina, Public School
Waterfront Description Beach Front, Bay, Harbor, Ocean, River, 1 to 2 Mile To Beach, Beach Ownership(Public)
Roof Type Shingle
Total Parking Spaces 6
Garage Yes
Building
Foundation Block
Sewer Private Sewer
Water Public
Architectural Style Ranch
Schools
Elementary Schools Chandler
Middle Schools Alden/Dms
High Schools Dhs
Others
Senior Community false
Acceptable Financing Contract
Listing Terms Contract
Read Less
Want to know what your home might be worth? Contact us for a FREE valuation!

Our team is ready to help you sell your home for the highest possible price ASAP
Bought with Timothy E. Driscoll • Portside Real Estate






