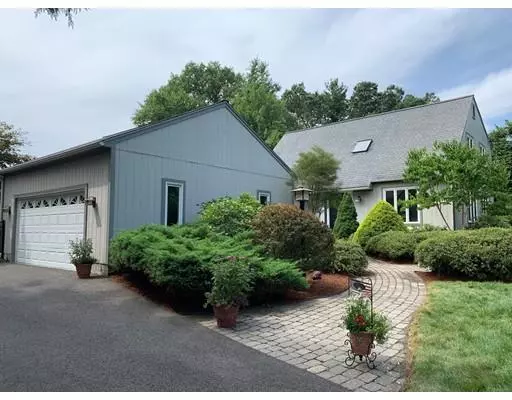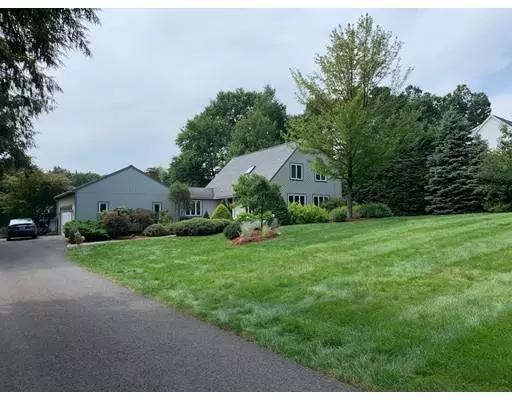$406,000
$399,900
1.5%For more information regarding the value of a property, please contact us for a free consultation.
35 Pineridge Westfield, MA 01085
4 Beds
3.5 Baths
2,228 SqFt
Key Details
Sold Price $406,000
Property Type Single Family Home
Sub Type Single Family Residence
Listing Status Sold
Purchase Type For Sale
Square Footage 2,228 sqft
Price per Sqft $182
MLS Listing ID 72546973
Sold Date 11/19/19
Style Contemporary
Bedrooms 4
Full Baths 3
Half Baths 1
Year Built 1979
Annual Tax Amount $6,020
Tax Year 2019
Lot Size 0.570 Acres
Acres 0.57
Property Sub-Type Single Family Residence
Property Description
Lovingly cared for this 2,200 s/f Contemporary home has been owned for 32 years by the same owner with many updates and additions. You are in for a surprise when you view this charming 4 bedroom home with a contemporary flair. Living room has gleaming hardwood floors, built in bookcases and beautiful natural light from the many windows. Dining room/kitchen area has a spacious island, abundant cherry wood cabinets, granite counter tops, electric stove, (gas line is there in place if buyer desires) and much more. Large master bedroom with full bath, built ins and two large closets. Two additional bedrooms have carpeting and large closets. Lower level is the place to be! Beautiful built in bar with refrigerator, microwave, shelving etc. There is also a game area to be enjoyed, a bedroom and a bath. The backyard boasts an in-ground pool, patio, pool house and a fenced-in yard with plenty of privacy. Newer gas heating 2016 and new pool cover 2019. More pictures coming SOON!
Location
State MA
County Hampden
Zoning res
Direction Ridgecrest Drive to Pineridge
Rooms
Family Room Ceiling Fan(s), Flooring - Wall to Wall Carpet
Basement Full, Finished, Interior Entry, Concrete
Primary Bedroom Level Second
Dining Room Flooring - Stone/Ceramic Tile
Kitchen Flooring - Stone/Ceramic Tile, Countertops - Stone/Granite/Solid, Countertops - Upgraded, Kitchen Island, Stainless Steel Appliances, Lighting - Sconce
Interior
Interior Features Cathedral Ceiling(s), Cable Hookup, Wet bar, Open Floor Plan, Walk-in Storage, Lighting - Overhead, Sun Room, Great Room, Game Room, Central Vacuum
Heating Central, Baseboard, Humidity Control, Natural Gas, Pellet Stove
Cooling Central Air, Wall Unit(s)
Flooring Wood, Tile, Carpet, Flooring - Stone/Ceramic Tile, Flooring - Wood
Fireplaces Number 1
Fireplaces Type Family Room, Wood / Coal / Pellet Stove
Appliance Range, Dishwasher, Disposal, Countertop Range, Refrigerator, Gas Water Heater, Tank Water Heaterless, Utility Connections for Electric Range, Utility Connections for Electric Dryer
Laundry Flooring - Stone/Ceramic Tile, Electric Dryer Hookup, First Floor
Exterior
Exterior Feature Rain Gutters, Storage, Professional Landscaping
Garage Spaces 2.0
Fence Fenced/Enclosed, Fenced
Pool In Ground
Utilities Available for Electric Range, for Electric Dryer
Roof Type Shingle
Total Parking Spaces 5
Garage Yes
Private Pool true
Building
Lot Description Wooded, Level
Foundation Concrete Perimeter
Sewer Public Sewer
Water Public
Architectural Style Contemporary
Read Less
Want to know what your home might be worth? Contact us for a FREE valuation!

Our team is ready to help you sell your home for the highest possible price ASAP
Bought with Anthony Wheeler • Anthony Wheeler Real Estate





