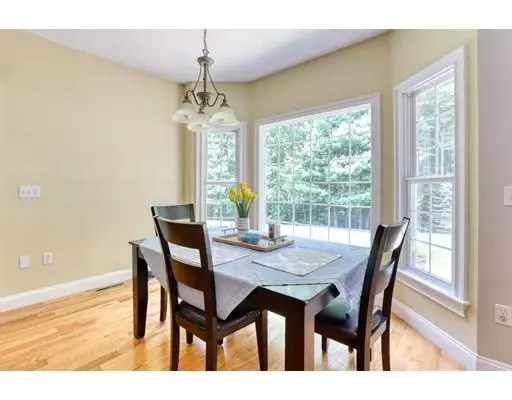$405,000
$424,900
4.7%For more information regarding the value of a property, please contact us for a free consultation.
118 Rachael Ter Westfield, MA 01085
5 Beds
2.5 Baths
3,475 SqFt
Key Details
Sold Price $405,000
Property Type Single Family Home
Sub Type Single Family Residence
Listing Status Sold
Purchase Type For Sale
Square Footage 3,475 sqft
Price per Sqft $116
MLS Listing ID 72536801
Sold Date 11/14/19
Style Contemporary
Bedrooms 5
Full Baths 2
Half Baths 1
Year Built 2003
Annual Tax Amount $8,425
Tax Year 2019
Lot Size 0.460 Acres
Acres 0.46
Property Sub-Type Single Family Residence
Property Description
Don't miss out on this gorgeous 5 bedroom contemporary home in Devon Manor. This home offers everything on your most wanted list! Beautifully updated kitchen featuring granite countertops, stainless steel appliances, and an open floor plan with large seating area and breakfast bar. Living room offers beautiful vaulted ceilings and a gas fireplace. Massive first floor master bedroom with beautifully tiled bath featuring double vanity and an extra walk in closet. Upstairs you'll find 4 additional bedrooms and another full bath! Finished basement with a theatre room, home gym, and office space leave nothing left to desire! Not to mention, gorgeous perennial gardens surrounding the home and wooded backyard for added privacy!
Location
State MA
County Hampden
Zoning R1
Direction East Mountain Road to Devon Manor
Rooms
Basement Full, Finished, Interior Entry
Primary Bedroom Level Main
Dining Room Flooring - Wood, Chair Rail
Kitchen Flooring - Stone/Ceramic Tile, Countertops - Stone/Granite/Solid, Breakfast Bar / Nook, Cabinets - Upgraded, Remodeled
Interior
Interior Features Media Room, Home Office, Exercise Room
Heating Forced Air, Natural Gas
Cooling Central Air
Flooring Flooring - Wall to Wall Carpet, Flooring - Stone/Ceramic Tile
Fireplaces Number 1
Fireplaces Type Living Room
Laundry First Floor
Exterior
Exterior Feature Sprinkler System, Garden
Garage Spaces 3.0
Community Features Shopping, Public School
Roof Type Shingle
Total Parking Spaces 5
Garage Yes
Building
Lot Description Wooded
Foundation Concrete Perimeter
Sewer Public Sewer
Water Public
Architectural Style Contemporary
Read Less
Want to know what your home might be worth? Contact us for a FREE valuation!

Our team is ready to help you sell your home for the highest possible price ASAP
Bought with Joanne Papadimitriou • Keller Williams Realty





