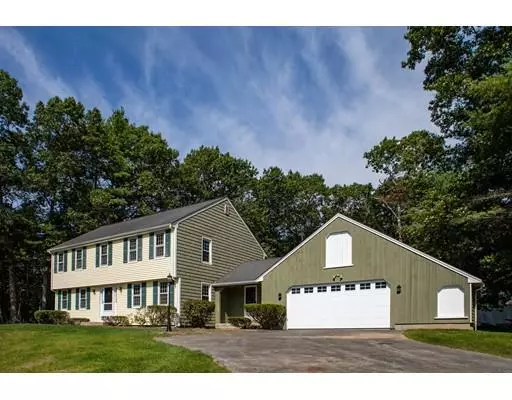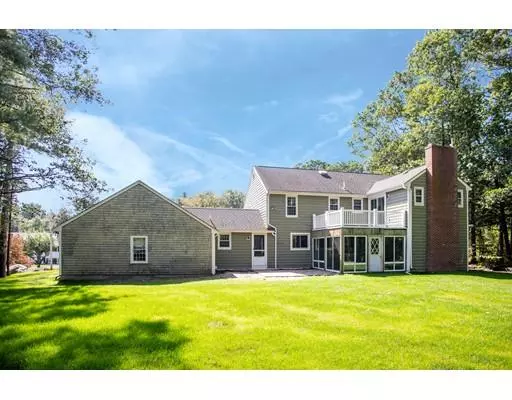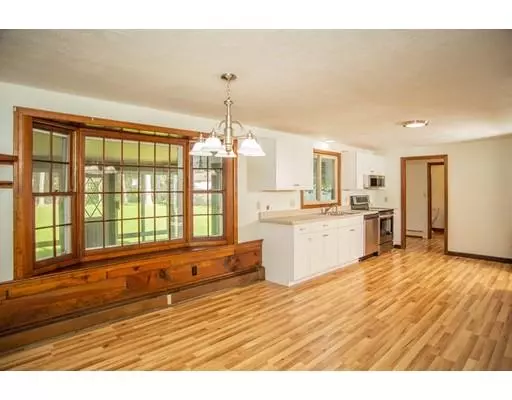$570,000
$579,500
1.6%For more information regarding the value of a property, please contact us for a free consultation.
370 Mayflower Circle Hanover, MA 02339
4 Beds
2.5 Baths
2,474 SqFt
Key Details
Sold Price $570,000
Property Type Single Family Home
Sub Type Single Family Residence
Listing Status Sold
Purchase Type For Sale
Square Footage 2,474 sqft
Price per Sqft $230
MLS Listing ID 72570095
Sold Date 11/15/19
Style Colonial
Bedrooms 4
Full Baths 2
Half Baths 1
HOA Y/N false
Year Built 1977
Annual Tax Amount $8,731
Tax Year 2019
Lot Size 0.690 Acres
Acres 0.69
Property Sub-Type Single Family Residence
Property Description
Remodeled Colonial located in one of the most desirable neighborhoods in Hanover!... An Estate Sale ...Where the entire home is being cleaned up and renovated... Brand new septic... New rugs...New paint... The kitchen and all the bathrooms have been modernized... it's absolutely beautiful and turn key and ready to go!!!... There has been a tremendous amount of interest in this home since it was marketed as "Coming Soon" and started to be worked on... Location... Location... Location!!!... Interested buyers are encouraged to act quickly ... Reach out with questions ...this property will not last...
Location
State MA
County Plymouth
Zoning RES
Direction Rt 139 to Grove to Colonial To Mayflower
Rooms
Family Room Flooring - Wall to Wall Carpet, Window(s) - Picture, Balcony / Deck, Cable Hookup, Chair Rail, Deck - Exterior, Exterior Access, High Speed Internet Hookup, Slider
Basement Full, Interior Entry, Garage Access, Concrete, Unfinished
Primary Bedroom Level Second
Dining Room Flooring - Wall to Wall Carpet, Cable Hookup, High Speed Internet Hookup
Kitchen Bathroom - Half, Closet, Flooring - Hardwood, Window(s) - Picture, Dining Area, Breakfast Bar / Nook, Cable Hookup, Chair Rail, Stainless Steel Appliances
Interior
Interior Features Internet Available - Broadband
Heating Central, Baseboard, Natural Gas
Cooling None
Flooring Wood, Carpet, Hardwood, Engineered Hardwood
Fireplaces Number 2
Fireplaces Type Family Room, Master Bedroom
Appliance Range, Dishwasher, Washer, Dryer, Gas Water Heater, Tank Water Heater, Utility Connections for Gas Range, Utility Connections for Electric Range, Utility Connections for Electric Oven, Utility Connections for Electric Dryer
Laundry First Floor, Washer Hookup
Exterior
Exterior Feature Rain Gutters
Garage Spaces 2.0
Community Features Shopping, Walk/Jog Trails, Golf, Bike Path, Conservation Area, House of Worship, Public School, Sidewalks
Utilities Available for Gas Range, for Electric Range, for Electric Oven, for Electric Dryer, Washer Hookup
Roof Type Shingle
Total Parking Spaces 4
Garage Yes
Building
Lot Description Cleared, Gentle Sloping
Foundation Concrete Perimeter
Sewer Private Sewer
Water Public
Architectural Style Colonial
Schools
Elementary Schools Center Elem
Middle Schools Hanover Middle
High Schools Hanover High
Others
Senior Community false
Acceptable Financing Contract
Listing Terms Contract
Read Less
Want to know what your home might be worth? Contact us for a FREE valuation!

Our team is ready to help you sell your home for the highest possible price ASAP
Bought with Christine Sypek • Coldwell Banker Residential Brokerage - Hingham





