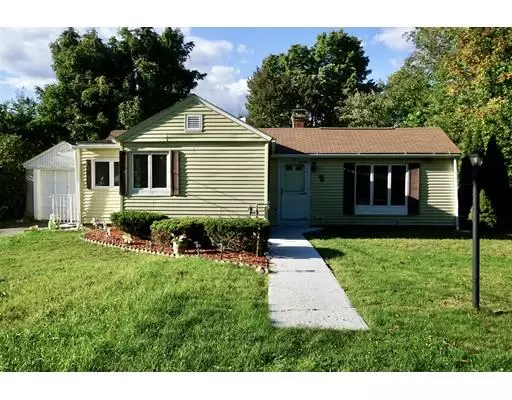$204,000
$199,900
2.1%For more information regarding the value of a property, please contact us for a free consultation.
28 Prouty Lane Worcester, MA 01602
2 Beds
1 Bath
818 SqFt
Key Details
Sold Price $204,000
Property Type Single Family Home
Sub Type Single Family Residence
Listing Status Sold
Purchase Type For Sale
Square Footage 818 sqft
Price per Sqft $249
MLS Listing ID 72568013
Sold Date 11/14/19
Style Ranch
Bedrooms 2
Full Baths 1
HOA Y/N false
Year Built 1957
Annual Tax Amount $2,050
Tax Year 2019
Lot Size 7,840 Sqft
Acres 0.18
Property Sub-Type Single Family Residence
Property Description
ADORABLE, bigger than it looks & move-in ready single level ranch on the west side. This home is perfect for a down-sizer or first time buyer. Offering gas heat and a brand new Buderus boiler (2019) with some new replacement baseboard heat & some updated windows. The large cabinet packed kitchen is open to the dining room which is perfect for entertaining. The hallway leads down to a bedroom with closet and new carpet. The tiled bathroom is bright with plenty storage and a jetted soaking tub & shower. The spacious living room has new carpet and an amazing vaulted beamed ceiling and pellet stove for additional heat in the winter months. The second bedroom could be used as an office or sunroom. Here you'll find exterior access to the deck which has the benefit of a retractable awning for additional shade. The private back yard has a lawn area, mature plantings and is totally fenced in. A detached garage and 2 sheds provide plenty storage. Quick closing possible!
Location
State MA
County Worcester
Area Airport Hill
Zoning Rs-7
Direction 122N (Pleasant St) from Tatnuck Square to Prouty Lane on left just before the Airport Rotary.
Rooms
Primary Bedroom Level First
Dining Room Ceiling Fan(s), Flooring - Vinyl
Kitchen Flooring - Vinyl, Dining Area, Dryer Hookup - Electric, Exterior Access, Washer Hookup, Peninsula
Interior
Heating Central, Baseboard, Natural Gas, Pellet Stove
Cooling Window Unit(s)
Flooring Tile, Vinyl, Carpet, Laminate
Fireplaces Number 1
Appliance Oven, Dishwasher, Disposal, Microwave, Countertop Range, Refrigerator, Washer, Dryer, Gas Water Heater, Tank Water Heater, Utility Connections for Electric Oven, Utility Connections for Electric Dryer
Laundry Electric Dryer Hookup, Washer Hookup, First Floor
Exterior
Exterior Feature Rain Gutters, Storage
Garage Spaces 1.0
Fence Fenced
Community Features Public Transportation, Shopping, Walk/Jog Trails, Laundromat, House of Worship, Public School, University
Utilities Available for Electric Oven, for Electric Dryer, Washer Hookup
Roof Type Shingle
Total Parking Spaces 3
Garage Yes
Building
Lot Description Level
Foundation Concrete Perimeter, Slab
Sewer Public Sewer
Water Public
Architectural Style Ranch
Schools
Elementary Schools Tatnuck
Middle Schools Forest Grove
High Schools Doherty/Wvths
Others
Senior Community false
Acceptable Financing Contract
Listing Terms Contract
Read Less
Want to know what your home might be worth? Contact us for a FREE valuation!

Our team is ready to help you sell your home for the highest possible price ASAP
Bought with Jim Black Group • Keller Williams Realty Greater Worcester





