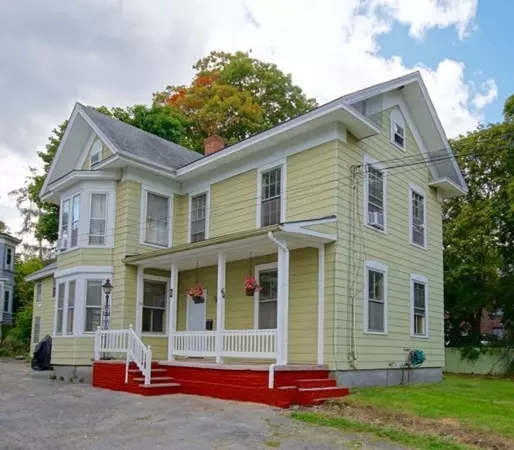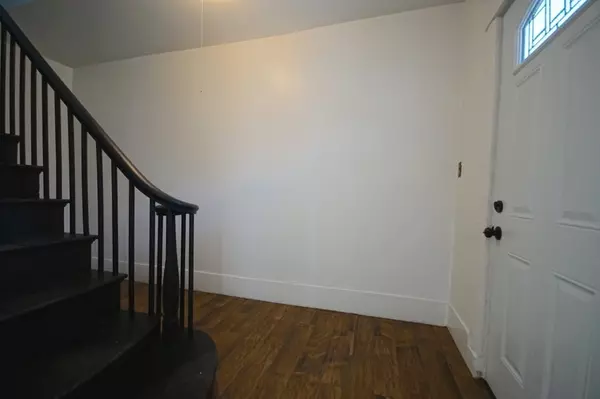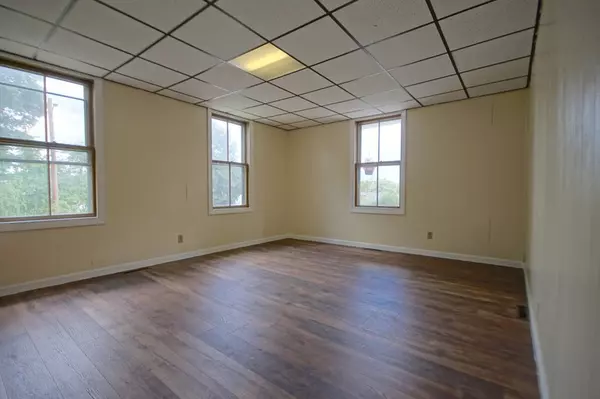$405,000
$419,000
3.3%For more information regarding the value of a property, please contact us for a free consultation.
64 Union St Methuen, MA 01844
4 Beds
2.5 Baths
2,590 SqFt
Key Details
Sold Price $405,000
Property Type Multi-Family
Sub Type 2 Family - 2 Units Up/Down
Listing Status Sold
Purchase Type For Sale
Square Footage 2,590 sqft
Price per Sqft $156
MLS Listing ID 72566573
Sold Date 12/02/19
Bedrooms 4
Full Baths 2
Half Baths 1
Year Built 1900
Annual Tax Amount $4,244
Tax Year 2019
Lot Size 10,890 Sqft
Acres 0.25
Property Sub-Type 2 Family - 2 Units Up/Down
Property Description
Great opportunity for investors or owner-occupied investment property! Newly renovated Methuen 2-family with an oversized yard, updated kitchens and baths, new HDF laminate flooring, tiled entry foyer, and fresh paint throughout. This home is located in a convenient Methuen location, close to public transportation, highway access and a short distance to shopping. Separate gas heating, utilities, and laundry. Unit 1 has a brand new full bath with tiled shower, remodeled laundry and half bath, kitchen, family room, and two bedrooms. Unit 2 has hardwood floors, two good sized bedrooms, a brand new bath and tile shower, large remodeled kitchen, and large living room. Not much left to do here but move in or rent it out!
Location
State MA
County Essex
Zoning RG
Direction Lowell to Railroad to Union
Rooms
Basement Full, Interior Entry, Unfinished
Interior
Interior Features Unit 1(Ceiling Fans), Unit 2(Ceiling Fans), Unit 1 Rooms(Living Room, Dining Room, Kitchen, Family Room), Unit 2 Rooms(Living Room, Kitchen, Office/Den)
Heating Unit 1(Hot Water Baseboard, Gas), Unit 2(Gas, Individual)
Flooring Wood, Tile, Varies Per Unit, Laminate, Unit 1(undefined), Unit 2(Tile Floor)
Appliance Unit 1(Range, Refrigerator, Washer, Dryer), Unit 2(Range, Refrigerator, Washer, Dryer), Gas Water Heater, Utility Connections for Gas Range, Utility Connections for Gas Oven, Utility Connections for Electric Dryer
Laundry Washer Hookup, Unit 1 Laundry Room, Unit 2 Laundry Room
Exterior
Exterior Feature Storage
Community Features Public Transportation, Shopping, Park, Walk/Jog Trails, Medical Facility, Bike Path, Highway Access, House of Worship, Private School, Public School
Utilities Available for Gas Range, for Gas Oven, for Electric Dryer, Washer Hookup
Roof Type Shingle
Total Parking Spaces 4
Garage No
Building
Lot Description Level
Story 3
Foundation Stone
Sewer Public Sewer
Water Public
Schools
Elementary Schools Marsh
Middle Schools Methuen
High Schools Methuen
Others
Acceptable Financing Contract
Listing Terms Contract
Read Less
Want to know what your home might be worth? Contact us for a FREE valuation!

Our team is ready to help you sell your home for the highest possible price ASAP
Bought with Daysi Quiles • Coco, Early & Associates





