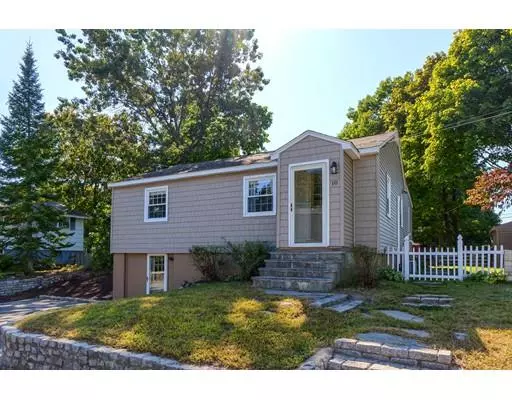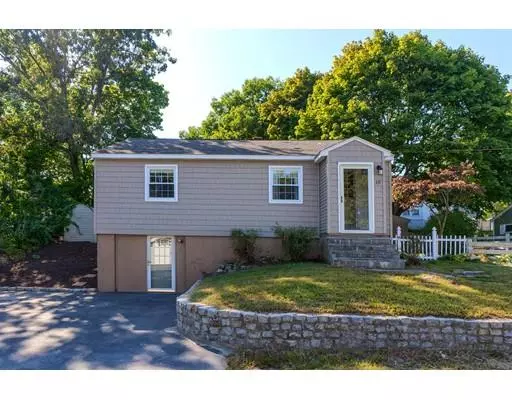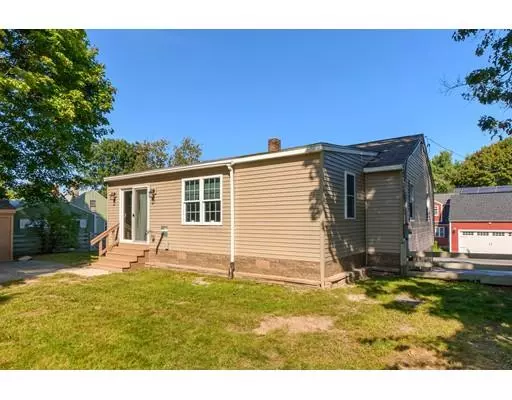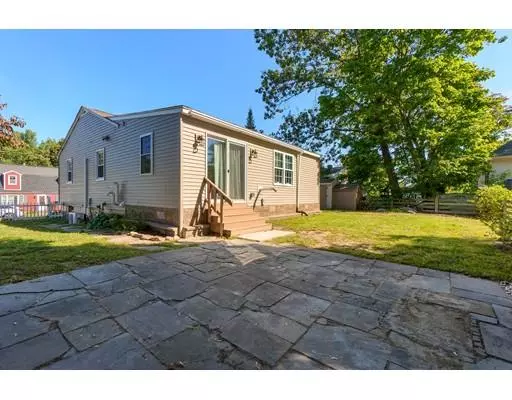$340,000
$354,900
4.2%For more information regarding the value of a property, please contact us for a free consultation.
10 Piedmont St Methuen, MA 01844
2 Beds
1 Bath
1,372 SqFt
Key Details
Sold Price $340,000
Property Type Single Family Home
Sub Type Single Family Residence
Listing Status Sold
Purchase Type For Sale
Square Footage 1,372 sqft
Price per Sqft $247
MLS Listing ID 72570667
Sold Date 11/26/19
Style Ranch
Bedrooms 2
Full Baths 1
HOA Y/N false
Year Built 1957
Annual Tax Amount $3,207
Tax Year 2019
Lot Size 6,534 Sqft
Acres 0.15
Property Sub-Type Single Family Residence
Property Description
You can't beat this Marsh School District location. This beautiful home has been updated to reflect today's modern style. Some updates include a completely renovated kitchen, updated bath and a new family room addition on the rear of the house. The layout of this home is great for entertaining, including a partially finished basement, In addition the home has a new high efficiency tank less Rannai heat and hot water system as well as a new roof and siding. Nothing to do but move into this amazing home.
Location
State MA
County Essex
Zoning RD
Direction Pelham st to Piemont.
Rooms
Basement Full, Partially Finished, Walk-Out Access, Concrete
Primary Bedroom Level Main
Dining Room Closet, Flooring - Hardwood, Exterior Access
Kitchen Flooring - Stone/Ceramic Tile, Countertops - Stone/Granite/Solid, Open Floorplan, Remodeled, Stainless Steel Appliances, Peninsula, Lighting - Pendant
Interior
Interior Features Exercise Room, Bonus Room, Internet Available - Broadband
Heating Baseboard, Natural Gas, ENERGY STAR Qualified Equipment, Ductless
Cooling Ductless
Flooring Tile, Vinyl, Hardwood, Flooring - Vinyl
Fireplaces Number 1
Appliance Range, Dishwasher, Disposal, Refrigerator, Gas Water Heater, Tank Water Heaterless, Utility Connections for Electric Range, Utility Connections for Electric Dryer
Laundry Electric Dryer Hookup, Washer Hookup, In Basement
Exterior
Exterior Feature Rain Gutters, Storage
Community Features Public Transportation, Park, Walk/Jog Trails, Medical Facility, Bike Path, Highway Access, Public School
Utilities Available for Electric Range, for Electric Dryer, Washer Hookup
Roof Type Shingle
Total Parking Spaces 4
Garage No
Building
Lot Description Cleared, Gentle Sloping
Foundation Concrete Perimeter
Sewer Public Sewer
Water Public
Architectural Style Ranch
Schools
Elementary Schools Marsh School
Middle Schools Marsh School
High Schools Mhs
Read Less
Want to know what your home might be worth? Contact us for a FREE valuation!

Our team is ready to help you sell your home for the highest possible price ASAP
Bought with Early Group • Coco, Early & Associates





