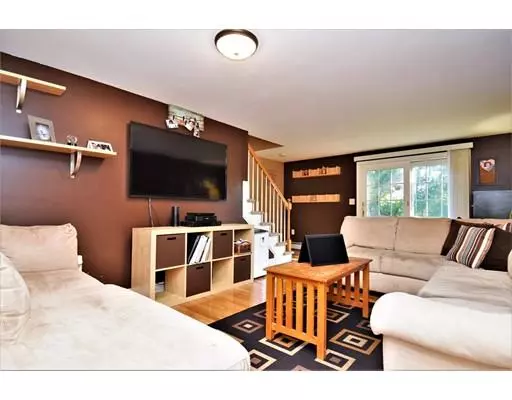$395,000
$389,900
1.3%For more information regarding the value of a property, please contact us for a free consultation.
575 Prospect Street Methuen, MA 01844
4 Beds
2.5 Baths
3,105 SqFt
Key Details
Sold Price $395,000
Property Type Single Family Home
Sub Type Single Family Residence
Listing Status Sold
Purchase Type For Sale
Square Footage 3,105 sqft
Price per Sqft $127
MLS Listing ID 72566951
Sold Date 11/26/19
Style Cape, Antique
Bedrooms 4
Full Baths 2
Half Baths 1
Year Built 1835
Annual Tax Amount $5,084
Tax Year 2019
Lot Size 0.560 Acres
Acres 0.56
Property Sub-Type Single Family Residence
Property Description
GREAT Bones, Location, Bonus Rooms and Huge Potential for this Expansive and Historic, antique-cape style home on a corner lot here in Methuen MA! This home has 4 bedrooms and 3 bathrooms as well as a formal living room and formal dining room! The eat-in kitchen boasts granite countertops, upgraded cabinets, and stainless steel appliances. The living room features a picture window looking out to the backyard and lets in tons of natural sunlight! Upstairs you'll find 4 sizable bedrooms with a Master Suite and a full bathroom. The large basement provides ample storage as well as a laundry area. The large and level lot completes the home with space for family gatherings and fall cookouts. This is a must-see! Close to The Loop, highways, schools, and the New Hampshire border! All Showings Commence at our first open houses SAT 9/21 11am-1pm and SUN 9/22 11-12:30pm.
Location
State MA
County Essex
Zoning RC
Direction Pleasant Valley Street to Prospect Street
Rooms
Family Room Flooring - Hardwood, Cable Hookup, Slider
Basement Full, Interior Entry, Sump Pump, Concrete, Unfinished
Primary Bedroom Level Second
Dining Room Ceiling Fan(s), Flooring - Stone/Ceramic Tile, Cable Hookup, Exterior Access
Kitchen Flooring - Stone/Ceramic Tile, Countertops - Stone/Granite/Solid, Breakfast Bar / Nook, Cabinets - Upgraded, Stainless Steel Appliances
Interior
Interior Features Ceiling Fan(s), Closet/Cabinets - Custom Built, Wainscoting, Bathroom - Half, Pantry, Bonus Room
Heating Baseboard, Natural Gas
Cooling None
Flooring Wood, Tile, Carpet, Hardwood, Flooring - Hardwood, Flooring - Stone/Ceramic Tile, Flooring - Wall to Wall Carpet
Fireplaces Number 1
Fireplaces Type Living Room
Appliance Range, Dishwasher, Microwave, Refrigerator, Washer, Dryer, Gas Water Heater, Tank Water Heater
Laundry Electric Dryer Hookup, Washer Hookup, In Basement
Exterior
Exterior Feature Rain Gutters, Storage, Stone Wall
Community Features Public Transportation, Shopping, Park, Walk/Jog Trails, Medical Facility, Conservation Area, Highway Access, Public School
Roof Type Shingle
Total Parking Spaces 4
Garage No
Building
Lot Description Corner Lot, Level
Foundation Concrete Perimeter, Stone
Sewer Public Sewer
Water Public
Architectural Style Cape, Antique
Read Less
Want to know what your home might be worth? Contact us for a FREE valuation!

Our team is ready to help you sell your home for the highest possible price ASAP
Bought with Rose Parisi • Keller Williams Coastal Realty





