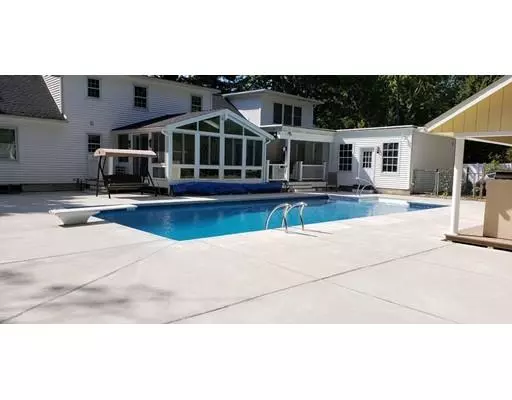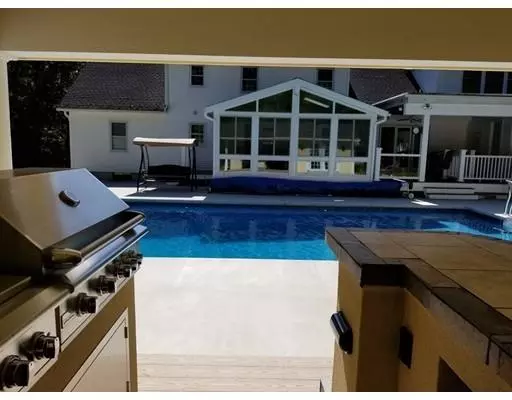$465,000
$468,000
0.6%For more information regarding the value of a property, please contact us for a free consultation.
51 Lancaster Road Clinton, MA 01510
5 Beds
3.5 Baths
2,866 SqFt
Key Details
Sold Price $465,000
Property Type Single Family Home
Sub Type Single Family Residence
Listing Status Sold
Purchase Type For Sale
Square Footage 2,866 sqft
Price per Sqft $162
MLS Listing ID 72570790
Sold Date 11/22/19
Style Cape
Bedrooms 5
Full Baths 3
Half Baths 1
HOA Y/N false
Year Built 1974
Annual Tax Amount $5,389
Tax Year 2019
Lot Size 0.440 Acres
Acres 0.44
Property Sub-Type Single Family Residence
Property Description
Spacious 5 bedroom, 3 1/2 bath home with beautiful outdoor space, perfect for ENTERTAINING! In-ground pool with outdoor cabana includes a grill, sink and seating area! Large pristine patio with outdoor lighting... plenty of room for large gatherings. Brand new pool fence! Fantastic new(2018) sunroom with loads of glass and direct access to the pool. Kitchen has cherry cabinets with granite counters and stainless steel appliances. Buderus, 220v 50amp plug for a car charger, fireplace, solar panels and much more! Private! Abuts the International Golf Course. Over $150,000 in upgrades since ownership! Great commuter location! Don't miss this one!
Location
State MA
County Worcester
Zoning RES
Direction 495 to Rt 117 to Wattaquadock Rd, Bolton to Lancaster Rd
Rooms
Family Room Bathroom - Half, Exterior Access
Basement Full, Interior Entry
Primary Bedroom Level Second
Dining Room Flooring - Hardwood, Window(s) - Picture
Kitchen Flooring - Hardwood, Countertops - Stone/Granite/Solid, Breakfast Bar / Nook, Cabinets - Upgraded, Cable Hookup
Interior
Interior Features Bathroom, Den
Heating Central, Baseboard, Oil
Cooling Wall Unit(s), Ductless
Flooring Tile, Carpet, Hardwood, Flooring - Hardwood, Flooring - Stone/Ceramic Tile
Fireplaces Number 1
Appliance Range, Dishwasher, Refrigerator, Oil Water Heater
Laundry In Basement
Exterior
Exterior Feature Rain Gutters, Storage, Decorative Lighting, Garden
Garage Spaces 2.0
Pool In Ground
Community Features Golf, Public School
Roof Type Shingle
Total Parking Spaces 10
Garage Yes
Private Pool true
Building
Lot Description Level
Foundation Concrete Perimeter
Sewer Public Sewer
Water Public
Architectural Style Cape
Schools
Elementary Schools Clinton Elemen
Middle Schools Clinton Middle
High Schools Clinton Hs
Read Less
Want to know what your home might be worth? Contact us for a FREE valuation!

Our team is ready to help you sell your home for the highest possible price ASAP
Bought with Shawn Torchia • LAER Realty Partners






