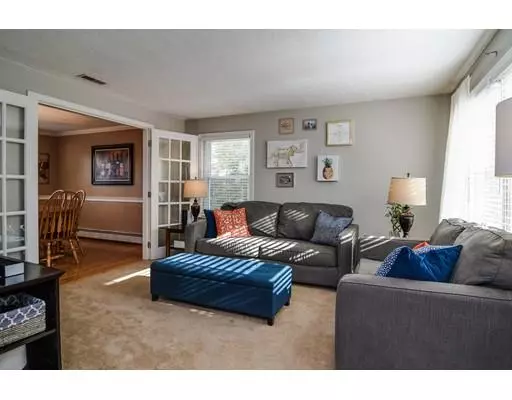$477,000
$479,900
0.6%For more information regarding the value of a property, please contact us for a free consultation.
1374 Concord Street Framingham, MA 01701
3 Beds
2.5 Baths
1,829 SqFt
Key Details
Sold Price $477,000
Property Type Single Family Home
Sub Type Single Family Residence
Listing Status Sold
Purchase Type For Sale
Square Footage 1,829 sqft
Price per Sqft $260
MLS Listing ID 72583688
Sold Date 12/10/19
Style Contemporary
Bedrooms 3
Full Baths 2
Half Baths 1
HOA Y/N false
Year Built 1988
Annual Tax Amount $6,874
Tax Year 2019
Lot Size 0.260 Acres
Acres 0.26
Property Sub-Type Single Family Residence
Property Description
Sparkling younger 3 bedrooms, 2.5 bath colonial in move-in ready condition, neatly tucked off the road- open and airy floor plan with two-story foyer entry filled with sunshine, lovely living room with French doors to generous size dining room with hardwood floors, well equipped eat-in kitchen with granite counters and 2017 stainless steel appliances, kitchen island plus easy access to sun deck overlooking fully fenced yard, fireplace family room with new laminate floor, granite half bath, Master bedroom features soaring cathedral ceiling with skylight, walk-in closet and full granite bathroom with tub/shower combo, 2 add't bedrooms with carpeting and 2nd full granite bath, lower level has great playroom/exercise room with W/D and 2 car garage access, fence 2019, Boiler and hot water heater 2018, roof is 7.5 years-Minutes to YMCA, tons of shopping, restaurants and commuter routes . showings begin Thursday open house Saturday 12-2pm
Location
State MA
County Middlesex
Zoning R1
Direction Concord /Bonito
Rooms
Family Room Flooring - Laminate, Recessed Lighting
Basement Full
Primary Bedroom Level Second
Dining Room Flooring - Hardwood, Crown Molding
Kitchen Kitchen Island, Breakfast Bar / Nook, Open Floorplan, Stainless Steel Appliances, Gas Stove
Interior
Interior Features Ceiling - Cathedral, Game Room, Foyer
Heating Central, Baseboard, Natural Gas
Cooling Central Air
Flooring Tile, Carpet, Laminate, Hardwood, Flooring - Stone/Ceramic Tile
Fireplaces Number 1
Fireplaces Type Family Room
Appliance Range, Dishwasher, Disposal, Microwave, Refrigerator, Gas Water Heater, Tank Water Heater, Utility Connections for Gas Range, Utility Connections for Electric Oven
Laundry In Basement
Exterior
Exterior Feature Rain Gutters, Decorative Lighting
Garage Spaces 2.0
Fence Fenced/Enclosed
Community Features Public Transportation, Pool, Park, Walk/Jog Trails, Highway Access, House of Worship, Public School, T-Station, University, Sidewalks
Utilities Available for Gas Range, for Electric Oven
Roof Type Shingle
Total Parking Spaces 2
Garage Yes
Building
Lot Description Wooded, Level
Foundation Concrete Perimeter
Sewer Public Sewer
Water Public
Architectural Style Contemporary
Schools
Elementary Schools Choice
Middle Schools Walsh
High Schools Fhs
Others
Senior Community false
Read Less
Want to know what your home might be worth? Contact us for a FREE valuation!

Our team is ready to help you sell your home for the highest possible price ASAP
Bought with Audra Lizarralde • ERA Key Realty Services- Fram





