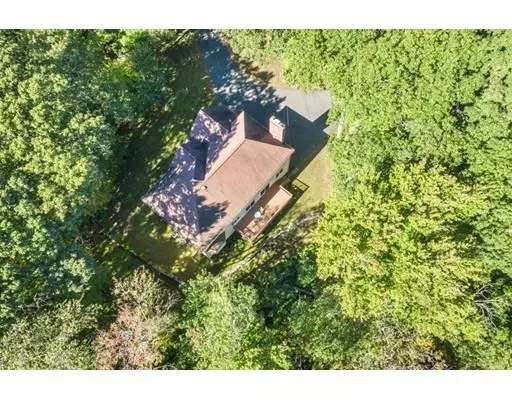$605,000
$625,000
3.2%For more information regarding the value of a property, please contact us for a free consultation.
134 Parker Rd Framingham, MA 01701
4 Beds
2.5 Baths
3,000 SqFt
Key Details
Sold Price $605,000
Property Type Single Family Home
Sub Type Single Family Residence
Listing Status Sold
Purchase Type For Sale
Square Footage 3,000 sqft
Price per Sqft $201
MLS Listing ID 72576951
Sold Date 12/06/19
Style Colonial
Bedrooms 4
Full Baths 2
Half Baths 1
Year Built 1988
Annual Tax Amount $9,385
Tax Year 2019
Lot Size 1.540 Acres
Acres 1.54
Property Sub-Type Single Family Residence
Property Description
Desirable neighborhood w/quick access to all major routes, custom build colonial welcomes you to 2-story foyer. Open 1st floor plan, w/high ceilings, offers living room, dining room, kitchen w/granite countertops and newer appliances, kitchen island, breakfast- dining area, huge family room w/fireplace, sliders invite you to large composite deck. Staircase brings you to open library space and to 2nd-floor living quarters w/ recently installed hardwood floors, large bedrooms, bathrooms, laundry room. Enormous Master Suite offers walk-in closet, jacuzzi - relax and enjoy cracking of fireplace, plus separate bathroom w/shower. Full walkout basement, looks like finished, not included in the total living area. Private driveway gives a benefit to run/play/bike with kids and a lot of parking for guests. You'll love privacy, set far back from the street, yet exclusively located a few minutes from Rt 9, MassPike, I-495, Country Club, YMCA pool, Shopping. Make it your home!
Location
State MA
County Middlesex
Zoning R-4
Direction From Rt 9 to Gates St then right to Parker Rd
Rooms
Family Room Flooring - Hardwood, Balcony / Deck, Deck - Exterior, Exterior Access, Open Floorplan, Recessed Lighting, Slider
Basement Full, Walk-Out Access, Interior Entry, Concrete
Primary Bedroom Level Second
Dining Room Flooring - Hardwood
Kitchen Flooring - Hardwood, Dining Area, Countertops - Stone/Granite/Solid, Kitchen Island, Recessed Lighting
Interior
Interior Features Library, Central Vacuum
Heating Baseboard, Oil
Cooling Central Air, Dual
Flooring Tile, Hardwood, Flooring - Hardwood
Fireplaces Number 2
Fireplaces Type Family Room, Master Bedroom
Appliance Range, Dishwasher, Disposal, Refrigerator, Washer, Dryer, Oil Water Heater, Tank Water Heater, Utility Connections for Electric Range, Utility Connections for Electric Dryer
Laundry Electric Dryer Hookup, Washer Hookup, Second Floor
Exterior
Exterior Feature Rain Gutters
Garage Spaces 2.0
Community Features Shopping, Pool, Tennis Court(s), Park, Walk/Jog Trails, Golf, Conservation Area, Highway Access
Utilities Available for Electric Range, for Electric Dryer, Washer Hookup
Roof Type Shingle
Total Parking Spaces 8
Garage Yes
Building
Lot Description Wooded
Foundation Concrete Perimeter
Sewer Public Sewer
Water Public
Architectural Style Colonial
Schools
Elementary Schools Any Elementary
Middle Schools Any Middle
High Schools Framingham High
Read Less
Want to know what your home might be worth? Contact us for a FREE valuation!

Our team is ready to help you sell your home for the highest possible price ASAP
Bought with Sayonara DaSilva • Mega Realty Services





