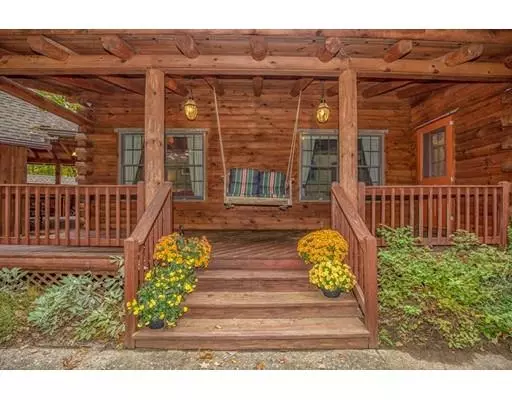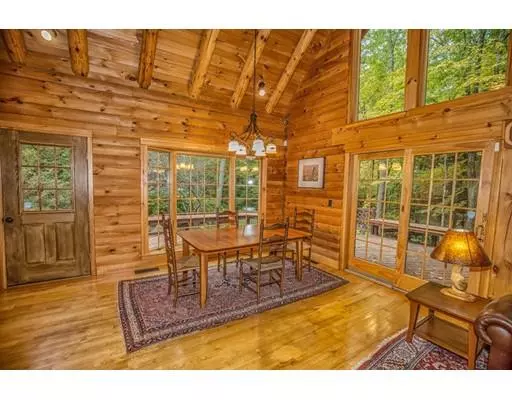$399,900
$399,900
For more information regarding the value of a property, please contact us for a free consultation.
409 Montgomery Road Westfield, MA 01085
3 Beds
3 Baths
2,240 SqFt
Key Details
Sold Price $399,900
Property Type Single Family Home
Sub Type Single Family Residence
Listing Status Sold
Purchase Type For Sale
Square Footage 2,240 sqft
Price per Sqft $178
MLS Listing ID 72578255
Sold Date 12/06/19
Style Cape, Log
Bedrooms 3
Full Baths 3
Year Built 2006
Annual Tax Amount $7,278
Tax Year 2019
Lot Size 2.510 Acres
Acres 2.51
Property Sub-Type Single Family Residence
Property Description
Set back, on 2.5 ACRES, this Log Cabin offers a serene, peaceful setting. You will be in awe of the PALATIAL WINDOWS that bring the outdoors "in" from most of the 1st level, a focal point of the whole house. An OPEN FLOOR plan allows for easy living, GREAT ROOM w/Cathedral Ceiling, Pellet Stove & Floor-to-Ceiling Stone Fireplace, 2 sets of sliders accessing the wrap-a-round deck; Dining Room & Fully Applianced Kitchen overlook the back yard, a nature lover's dream! 2 bedrms, a full bath & 1st floor laundry/Mudroom complete the 1st level. A private, 2nd floor EnSuite Master w/spacious walk-in closet & loft area for reading/home office. And there's MORE - A Finished, Walk-out Basement w/full bath will accommodate in-laws/guests, teen space/media room. Exterior boasts an outbuilding which offers 2 open bays & an attached barn/shed building - perfect for storage, workshop, studio, man cave, she shed AND your own Babbling Book complete with a Bridge. Easy Highway Access to MA Pike!
Location
State MA
County Hampden
Direction Notre Dame to Montgomery
Rooms
Family Room Flooring - Wall to Wall Carpet
Basement Full, Finished, Walk-Out Access, Interior Entry, Sump Pump
Primary Bedroom Level Second
Dining Room Cathedral Ceiling(s), Flooring - Wood, Exterior Access, Slider
Kitchen Flooring - Wood, Countertops - Stone/Granite/Solid, Kitchen Island
Interior
Interior Features Balcony - Interior, Ceiling - Cathedral, Ceiling Fan(s), Open Floor Plan, Loft, Great Room, Central Vacuum
Heating Forced Air, Natural Gas, Propane, Fireplace
Cooling Central Air
Flooring Wood, Tile, Carpet, Flooring - Wood
Fireplaces Number 1
Appliance Oven, Dishwasher, Microwave, Countertop Range, Refrigerator, Washer, Dryer
Laundry Flooring - Stone/Ceramic Tile, First Floor
Exterior
Exterior Feature Storage
Garage Spaces 2.0
Community Features Walk/Jog Trails, Public School
Roof Type Shingle
Total Parking Spaces 4
Garage Yes
Building
Foundation Concrete Perimeter
Sewer Private Sewer
Water Private
Architectural Style Cape, Log
Read Less
Want to know what your home might be worth? Contact us for a FREE valuation!

Our team is ready to help you sell your home for the highest possible price ASAP
Bought with The Acuna Group • Maria Acuna Real Estate





