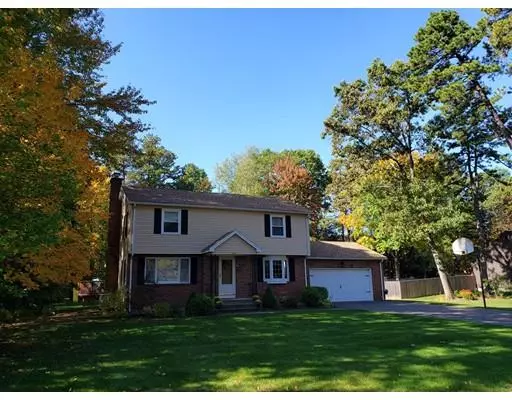$305,000
$315,000
3.2%For more information regarding the value of a property, please contact us for a free consultation.
12 Briarcliff Dr Westfield, MA 01085
4 Beds
2.5 Baths
1,718 SqFt
Key Details
Sold Price $305,000
Property Type Single Family Home
Sub Type Single Family Residence
Listing Status Sold
Purchase Type For Sale
Square Footage 1,718 sqft
Price per Sqft $177
MLS Listing ID 72579974
Sold Date 12/06/19
Style Colonial
Bedrooms 4
Full Baths 2
Half Baths 1
Year Built 1978
Annual Tax Amount $4,955
Tax Year 2019
Lot Size 0.410 Acres
Acres 0.41
Property Sub-Type Single Family Residence
Property Description
Location, Location, Location! And Updates! This very well cared for colonial offers 4 bedrooms, 2.5 baths and a beautiful backyard. New eat in kitchen with ceramic backsplash, center island, upgraded counters & stainless steel appliances to stay. Formal dining room has a wonderful dry bar, bay window and gleaming wood floors. Living room with brand-new carpets is open to sunken family room with fireplace and sliders to a wonderful enclosed 3 season sun room overlooking the back yard. Great deck for entertaining, playscape to stay. Master Bedroom offers double closets and private master bath. Many nice improvements including... a brand new roof and first floor carpeting. Furnace is only 7 years old, central air and programmable thermostat. Nice open basement, washer, dryer and freezer to remain. 2 car attached garage with door openers. This may be the one you have been waiting for, don't wait, call today.
Location
State MA
County Hampden
Zoning res
Direction Eastwood Acres, Eastwood to Woodcliff to Sunbriar to Briarcliff
Rooms
Family Room Flooring - Wall to Wall Carpet, Slider, Sunken
Basement Full, Interior Entry, Bulkhead, Concrete
Primary Bedroom Level Second
Dining Room Flooring - Hardwood
Kitchen Flooring - Hardwood, Dining Area, Countertops - Upgraded, Kitchen Island, Deck - Exterior, Recessed Lighting, Remodeled, Stainless Steel Appliances
Interior
Interior Features Ceiling Fan(s), Sun Room, Internet Available - Broadband, High Speed Internet
Heating Forced Air, Oil
Cooling Central Air
Flooring Vinyl, Carpet, Hardwood
Fireplaces Number 1
Fireplaces Type Family Room
Appliance Range, Dishwasher, Microwave, Refrigerator, Washer, Dryer, Other, Tank Water Heater, Utility Connections for Electric Range, Utility Connections for Electric Dryer
Laundry In Basement, Washer Hookup
Exterior
Exterior Feature Rain Gutters
Garage Spaces 2.0
Utilities Available for Electric Range, for Electric Dryer, Washer Hookup
Roof Type Shingle
Total Parking Spaces 4
Garage Yes
Building
Lot Description Level
Foundation Concrete Perimeter
Sewer Public Sewer
Water Public
Architectural Style Colonial
Read Less
Want to know what your home might be worth? Contact us for a FREE valuation!

Our team is ready to help you sell your home for the highest possible price ASAP
Bought with Kelley & Katzer Team • Kelley & Katzer Real Estate, LLC





