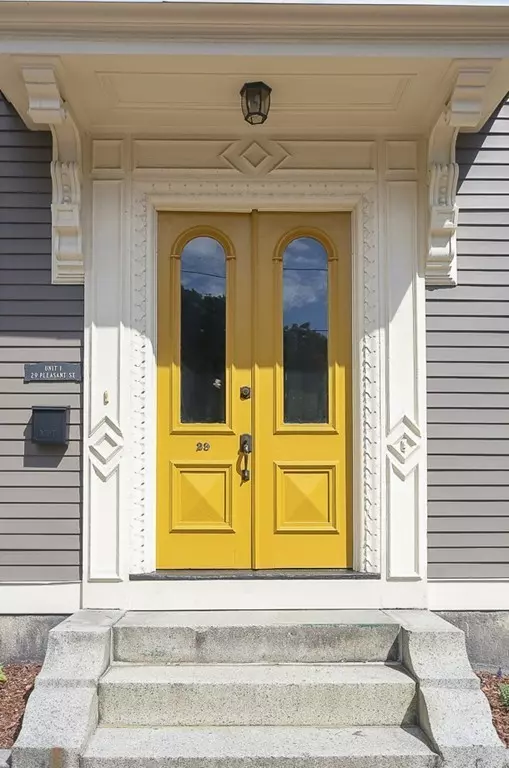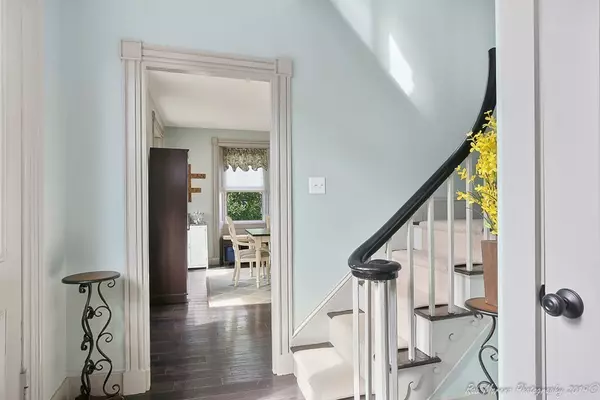$575,000
$595,000
3.4%For more information regarding the value of a property, please contact us for a free consultation.
29 Pleasant St #1 Salem, MA 01970
4 Beds
2.5 Baths
1,881 SqFt
Key Details
Sold Price $575,000
Property Type Condo
Sub Type Condominium
Listing Status Sold
Purchase Type For Sale
Square Footage 1,881 sqft
Price per Sqft $305
MLS Listing ID 72566521
Sold Date 12/20/19
Bedrooms 4
Full Baths 2
Half Baths 1
HOA Fees $150/mo
HOA Y/N true
Year Built 1860
Annual Tax Amount $7,050
Tax Year 2019
Lot Size 6,098 Sqft
Acres 0.14
Property Sub-Type Condominium
Property Description
This lovely condo feels like a single family home, located steps to the Salem Common, it entertains a nice mixture of traditional and contemporary design. The four bedroom, two and a half bath home, features an upscale kitchen with stainless steel appliances, upgraded counters, gas cooking, and a nice size dining area that opens onto a private deck overlooking the yard. The spacious, sunny living room boasts high ceilings, recessed lighting, and a gas fireplace with wood mantle. The master bedroom has a private bath with a tiled shower, double sinks, and linen closet. Second bedroom has a private bath with a fiberglass tub and shower, third floor has two additional bedrooms with skylights. Interior wood shutters enhance the large windows on the first and second floors. Exclusive yard area, two car-parking on an improved stone driveway, storage shed is a bonus. Enjoy all that Salem has to offer including Salem's fine restaurants, shops, museums, waterfront, and walking distance to town
Location
State MA
County Essex
Zoning R2
Direction Bridge St. to Pleasant or Washington Square E to Pleasant St.
Rooms
Primary Bedroom Level Second
Kitchen Flooring - Hardwood, Dining Area, Countertops - Stone/Granite/Solid, Deck - Exterior, Recessed Lighting, Remodeled, Stainless Steel Appliances, Washer Hookup, Gas Stove
Interior
Heating Forced Air, Natural Gas
Cooling Central Air
Flooring Wood, Tile, Carpet
Fireplaces Number 1
Fireplaces Type Living Room
Appliance Range, Dishwasher, Disposal, Microwave, Refrigerator, Washer, Dryer, ENERGY STAR Qualified Dryer, ENERGY STAR Qualified Washer, Washer/Dryer, Electric Water Heater, Tank Water Heater, Utility Connections for Gas Range, Utility Connections for Electric Dryer
Laundry First Floor, In Unit
Exterior
Exterior Feature Storage, Garden
Community Features Public Transportation, Shopping, Park, Walk/Jog Trails, Golf, Medical Facility, Marina, Public School, T-Station, University
Utilities Available for Gas Range, for Electric Dryer
Waterfront Description Beach Front, Other (See Remarks), 3/10 to 1/2 Mile To Beach, Beach Ownership(Public)
Roof Type Shingle
Total Parking Spaces 2
Garage No
Building
Story 3
Sewer Public Sewer
Water Public
Schools
Elementary Schools School Choice
Middle Schools Collins
High Schools Salem
Others
Pets Allowed Breed Restrictions
Senior Community false
Read Less
Want to know what your home might be worth? Contact us for a FREE valuation!

Our team is ready to help you sell your home for the highest possible price ASAP
Bought with Michael Selbst • Gibson Sotheby's International Realty






