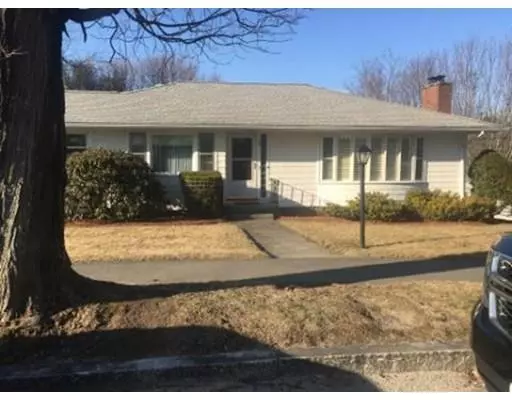$289,000
$289,000
For more information regarding the value of a property, please contact us for a free consultation.
22 Cardinal Rd Worcester, MA 01602
2 Beds
2.5 Baths
1,478 SqFt
Key Details
Sold Price $289,000
Property Type Single Family Home
Sub Type Single Family Residence
Listing Status Sold
Purchase Type For Sale
Square Footage 1,478 sqft
Price per Sqft $195
MLS Listing ID 72560650
Sold Date 12/19/19
Style Ranch
Bedrooms 2
Full Baths 2
Half Baths 1
HOA Y/N false
Year Built 1959
Annual Tax Amount $3,685
Tax Year 2018
Lot Size 7,405 Sqft
Acres 0.17
Property Sub-Type Single Family Residence
Property Description
West Side..Custom quality built home in lovely neighborhood where everyone's out walking. 1950's very retro in design. Beautiful hardwood floors thru out the home just been refinished! Living Room offers a Stone Fireplace, Bright Bay windows w/custom blinds &bookshelves. Formal Dining Room w/ custom built china closet and shelving. The Kitchen offers an abundance of solid birch cabinets with efficient design & pocket drs. Cozy Den off Kit W/ plenty of windows makes it sunny & bright to enjoy your morning coffee.Two ample size bedrooms,Both have corner windows for excellent furniture placement .The Master bedroom w/master bath, 2 closets and Attic access.Both baths are tile & mint and have all these nifty built ins. Full walkout basement with a finished family room or man cave, plus large storage closet. a quarter bath, sink & laundry area. Newer Boiler and Roof. Good for the first time buyer or empty nester.
Location
State MA
County Worcester
Zoning RS-7
Direction Pleasant St to Cardinal
Rooms
Basement Full, Partially Finished, Walk-Out Access, Concrete
Primary Bedroom Level First
Dining Room Closet/Cabinets - Custom Built, Flooring - Hardwood, Window(s) - Picture
Kitchen Flooring - Vinyl
Interior
Interior Features Closet, Breakfast Bar / Nook, Den
Heating Central, Baseboard, Natural Gas
Cooling None
Flooring Wood, Tile, Vinyl, Hardwood, Flooring - Vinyl
Fireplaces Number 1
Fireplaces Type Living Room
Appliance Range, Oven, Dishwasher, Countertop Range, Refrigerator, Washer, Dryer, Gas Water Heater, Utility Connections for Electric Range, Utility Connections for Electric Oven
Laundry In Basement
Exterior
Exterior Feature Rain Gutters
Garage Spaces 1.0
Community Features Public Transportation, House of Worship, Public School
Utilities Available for Electric Range, for Electric Oven
Roof Type Shingle
Total Parking Spaces 2
Garage Yes
Building
Foundation Concrete Perimeter, Irregular
Sewer Public Sewer
Water Public
Architectural Style Ranch
Others
Senior Community false
Read Less
Want to know what your home might be worth? Contact us for a FREE valuation!

Our team is ready to help you sell your home for the highest possible price ASAP
Bought with Karen Lowe • New England Home Realty





