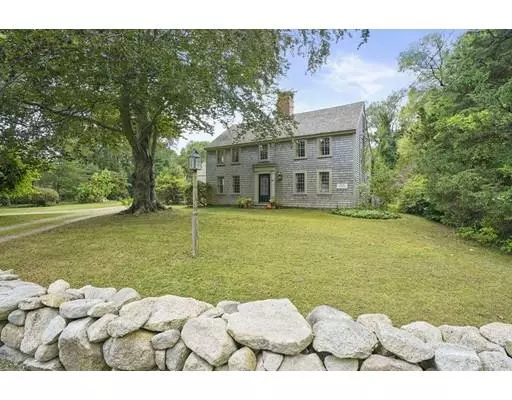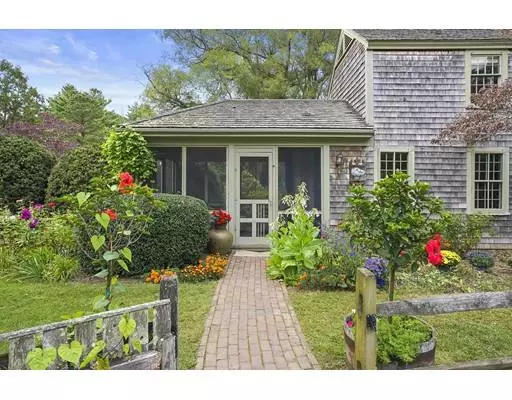$659,000
$669,000
1.5%For more information regarding the value of a property, please contact us for a free consultation.
66 Summer St Duxbury, MA 02332
4 Beds
3 Baths
2,722 SqFt
Key Details
Sold Price $659,000
Property Type Single Family Home
Sub Type Single Family Residence
Listing Status Sold
Purchase Type For Sale
Square Footage 2,722 sqft
Price per Sqft $242
MLS Listing ID 72577528
Sold Date 12/18/19
Style Colonial, Antique
Bedrooms 4
Full Baths 3
Year Built 1710
Annual Tax Amount $8,936
Tax Year 2019
Lot Size 1.500 Acres
Acres 1.5
Property Sub-Type Single Family Residence
Property Description
This beautiful 2722 sq ft 4 bed, 3 full bath professionally restored New England Farmhouse is set on 1.5 acres of mature gardens inc fruit trees, extensive stonework and a fully functional 1800 sq ft post and beam barn with 15 X 40 workshop. Relish the beamed kitchen w/top of the line Heartland appliances and soapstone countertops as well as the large living areas featuring 5 fireplaces, beautifully crafted mantles, wainscot and chair rails. The 2nd floor master bedroom offers a walk in custom closet, ensuite bath w/custom fixtures and built ins, granite countertop and radiant heat. Three additional sunfilled bedrooms and a full custom bath with radiant heat, custom granite vanity and glass bath door complete the 2nd fl. Enjoy rock solid 5 panel doors w/forged iron latch door handles throughout the house. The landscaped yard features multiple beautiful landscapes, a 50x50 lighted sports court w/mega slam hoop and a large lighted playing field. Enjoy peaceful sunsets over nearby pond.
Location
State MA
County Plymouth
Zoning RC
Direction Rte 3A to Tobey Garden which becomes Summer St
Rooms
Family Room Wood / Coal / Pellet Stove, Beamed Ceilings, Flooring - Stone/Ceramic Tile, Flooring - Wood, Window(s) - Picture
Basement Full
Primary Bedroom Level Second
Dining Room Flooring - Wood, Wainscoting, Lighting - Sconce
Kitchen Flooring - Wood, Dining Area, Countertops - Stone/Granite/Solid, Exterior Access, Recessed Lighting
Interior
Interior Features Cathedral Ceiling(s)
Heating Baseboard, Oil
Cooling Central Air
Flooring Wood, Tile, Flooring - Stone/Ceramic Tile
Fireplaces Number 5
Fireplaces Type Dining Room, Family Room, Living Room, Master Bedroom, Bedroom
Appliance Range, Dishwasher, Refrigerator
Exterior
Community Features Public Transportation, Shopping, Pool, Tennis Court(s), Park, Walk/Jog Trails, Stable(s), Golf, Bike Path, Conservation Area, House of Worship, Public School
Waterfront Description Beach Front, Bay, Harbor, Ocean, 1 to 2 Mile To Beach
Roof Type Shake
Total Parking Spaces 6
Garage Yes
Building
Lot Description Level
Foundation Block
Sewer Private Sewer
Water Public
Architectural Style Colonial, Antique
Others
Senior Community true
Read Less
Want to know what your home might be worth? Contact us for a FREE valuation!

Our team is ready to help you sell your home for the highest possible price ASAP
Bought with Regan Peterman • South Shore Sotheby's International Realty






