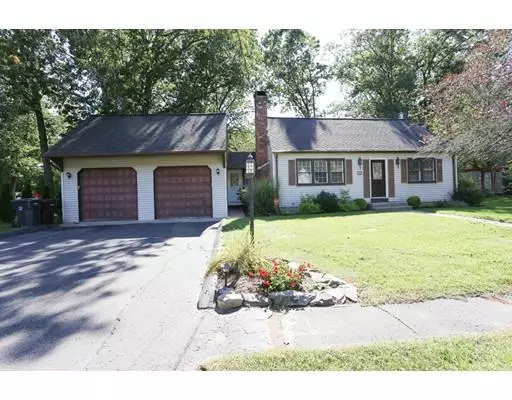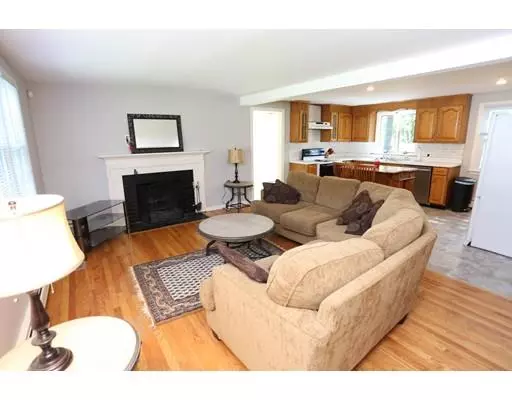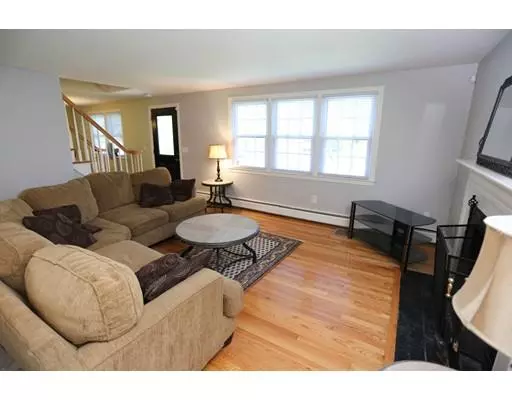$279,900
$279,900
For more information regarding the value of a property, please contact us for a free consultation.
24 Green Pine Ln Westfield, MA 01085
4 Beds
2 Baths
2,324 SqFt
Key Details
Sold Price $279,900
Property Type Single Family Home
Sub Type Single Family Residence
Listing Status Sold
Purchase Type For Sale
Square Footage 2,324 sqft
Price per Sqft $120
MLS Listing ID 72564799
Sold Date 12/18/19
Style Cape
Bedrooms 4
Full Baths 2
HOA Y/N false
Year Built 1975
Annual Tax Amount $4,593
Tax Year 2019
Lot Size 0.500 Acres
Acres 0.5
Property Sub-Type Single Family Residence
Property Description
Drastic price reduction on this lovely Cape is situated on a quiet cul-de-sac in the North section of Westfield.! Your family will love the private lot with a beautiful inground pool. The "open floor plan" is rare in a typical cape-style. Hardwood floors are featured with an open concept kitchen and also a formal dining room for those large family celebrations. A 2-car garage, and a nicely finished basement complete this lovely home. There is also a foyer-type porch side entrance from the back yard , huge deck or garage.
Location
State MA
County Hampden
Zoning RR
Direction North Road to East Mountain Road Take first right off East Mountain
Rooms
Family Room Wood / Coal / Pellet Stove, Flooring - Laminate, Open Floorplan
Basement Full, Partially Finished, Bulkhead, Concrete
Primary Bedroom Level Second
Dining Room Flooring - Hardwood
Kitchen Flooring - Stone/Ceramic Tile, Kitchen Island
Interior
Heating Central, Gravity, Oil
Cooling Window Unit(s)
Flooring Tile, Vinyl, Hardwood
Fireplaces Number 1
Fireplaces Type Living Room
Appliance Range, Dishwasher, Microwave, Refrigerator, Oil Water Heater, Utility Connections for Electric Range, Utility Connections for Electric Oven, Utility Connections for Electric Dryer
Laundry Flooring - Vinyl, Electric Dryer Hookup, Walk-in Storage, Washer Hookup, In Basement
Exterior
Exterior Feature Rain Gutters, Storage, Sprinkler System, Garden
Garage Spaces 2.0
Fence Fenced/Enclosed, Fenced
Pool In Ground
Community Features Public Transportation, Shopping, Pool, Park, Walk/Jog Trails, Stable(s), Golf, Medical Facility, Laundromat, Highway Access, House of Worship, Public School
Utilities Available for Electric Range, for Electric Oven, for Electric Dryer, Washer Hookup
Roof Type Shingle
Total Parking Spaces 4
Garage Yes
Private Pool true
Building
Lot Description Cul-De-Sac, Wooded, Level
Foundation Concrete Perimeter
Sewer Private Sewer
Water Public
Architectural Style Cape
Read Less
Want to know what your home might be worth? Contact us for a FREE valuation!

Our team is ready to help you sell your home for the highest possible price ASAP
Bought with Erin Fontaine Brunelle • Rovithis Realty, LLC





