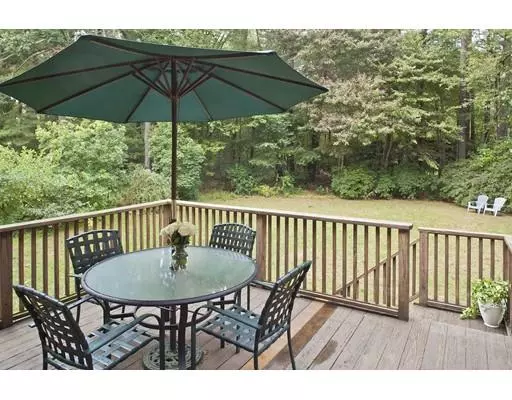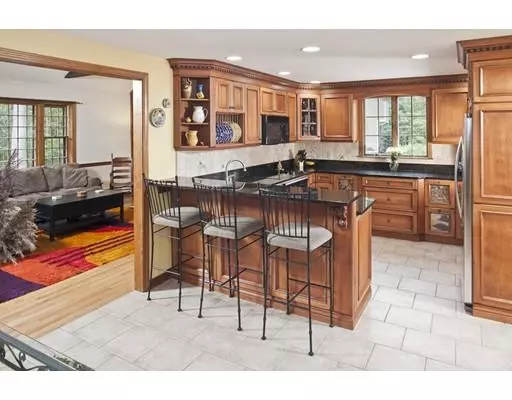$582,100
$586,500
0.8%For more information regarding the value of a property, please contact us for a free consultation.
30 Elis Lane Duxbury, MA 02332
4 Beds
2.5 Baths
2,438 SqFt
Key Details
Sold Price $582,100
Property Type Single Family Home
Sub Type Single Family Residence
Listing Status Sold
Purchase Type For Sale
Square Footage 2,438 sqft
Price per Sqft $238
MLS Listing ID 72577992
Sold Date 12/16/19
Style Colonial
Bedrooms 4
Full Baths 2
Half Baths 1
HOA Fees $100/mo
HOA Y/N true
Year Built 1984
Annual Tax Amount $7,870
Tax Year 2019
Lot Size 0.540 Acres
Acres 0.54
Property Sub-Type Single Family Residence
Property Description
Welcome to 30 Elis Lane! This lovely 4 bedroom, 2.5 bath Saltbox Colonial is set on the back corner of a picture-perfect, private cul-de-sac street. The custom renovated kitchen boasts beautiful cherry cabinets, updated counter tops, and an inviting breakfast bar. Off of the kitchen, the cathedral style family room with hard wood floors is perfect for relaxing by the statement fireplace or entertaining on the adjoining deck while enjoying the peaceful, wooded backyard. The kitchen flows to a bright dining room as well as a relaxing living room. Upstairs the impressive master bedroom has cathedral ceilings and a private en-suite bath. 3 spacious additional bedrooms and a full bathroom complete the second floor. A two car garage and a finished basement make this a house that checks every box! Don't miss it!
Location
State MA
County Plymouth
Zoning RC
Direction Summer Street to Elis Lane
Rooms
Family Room Cathedral Ceiling(s), Ceiling Fan(s), Flooring - Wood
Basement Full, Finished
Primary Bedroom Level Second
Dining Room Flooring - Wood
Kitchen Flooring - Stone/Ceramic Tile, Dining Area, Countertops - Upgraded, Breakfast Bar / Nook, Cabinets - Upgraded
Interior
Interior Features Bathroom - 3/4, Bathroom - Full, Bathroom - Half, 3/4 Bath, Bathroom
Heating Central, Baseboard, Oil
Cooling None
Flooring Wood, Tile, Carpet
Fireplaces Number 1
Fireplaces Type Family Room
Appliance Oven, Dishwasher, Microwave, Countertop Range, Refrigerator, Oil Water Heater, Utility Connections for Electric Range, Utility Connections for Electric Oven, Utility Connections for Electric Dryer
Laundry First Floor
Exterior
Exterior Feature Rain Gutters, Garden
Garage Spaces 2.0
Community Features Walk/Jog Trails, Stable(s), Golf, Conservation Area, Highway Access, Public School
Utilities Available for Electric Range, for Electric Oven, for Electric Dryer
Roof Type Shingle
Total Parking Spaces 4
Garage Yes
Building
Lot Description Wooded
Foundation Concrete Perimeter
Sewer Private Sewer
Water Public
Architectural Style Colonial
Schools
Elementary Schools Chandler
Middle Schools Dms
High Schools Dhs
Others
Senior Community false
Acceptable Financing Contract
Listing Terms Contract
Read Less
Want to know what your home might be worth? Contact us for a FREE valuation!

Our team is ready to help you sell your home for the highest possible price ASAP
Bought with Jonathan Heelen • Gibson Sotheby's International Realty






