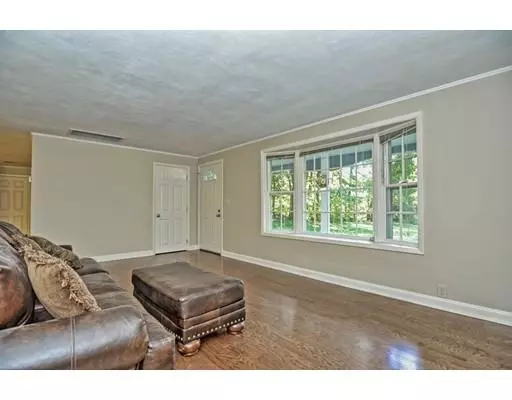$510,000
$499,900
2.0%For more information regarding the value of a property, please contact us for a free consultation.
25 Juniper Lane Framingham, MA 01701
4 Beds
2.5 Baths
2,008 SqFt
Key Details
Sold Price $510,000
Property Type Single Family Home
Sub Type Single Family Residence
Listing Status Sold
Purchase Type For Sale
Square Footage 2,008 sqft
Price per Sqft $253
MLS Listing ID 72571601
Sold Date 12/16/19
Style Ranch
Bedrooms 4
Full Baths 2
Half Baths 1
Year Built 1965
Annual Tax Amount $6,945
Tax Year 2019
Lot Size 0.620 Acres
Acres 0.62
Property Sub-Type Single Family Residence
Property Description
Renovated 4 bedroom, 2.5 bath sprawling ranch (over 2,000 sq.ft.) sited in one of the most coveted neighborhoods in North Framingham. Easy one floor living boasting a spacious fireplaced family room with wood flooring, recessed lighting and a slider leading out to a brick patio. The kitchen is updated with an abundance of white cabinetry, Corian counters, recessed lighting and SS microwave, stove and dishwasher. Open dining room for entertaining and a lovely living room featuring wood flooring, crown molding and a bay window that overlooks the expansive front yard. Large Master Suite with carpeting, double closet, recessed lighting and a beautifully renovated En-suite bath. Gorgeous private rear yard that abuts the Sudbury Valley Conservation land. Close to schools, restaurants and shopping. It's rare that a home of this caliber hits the market- Don't miss this one!!!!
Location
State MA
County Middlesex
Zoning R-4
Direction Edgell Road to Bayberry- left onto Juniper Lane
Rooms
Family Room Flooring - Wood, Exterior Access, Open Floorplan, Recessed Lighting, Slider
Primary Bedroom Level First
Dining Room Flooring - Wood
Kitchen Flooring - Wood, Countertops - Stone/Granite/Solid, Recessed Lighting, Stainless Steel Appliances
Interior
Heating Oil, Other
Cooling Other
Flooring Wood, Tile, Carpet
Fireplaces Number 1
Fireplaces Type Family Room
Appliance Range, Dishwasher, Refrigerator, Washer, Dryer, Utility Connections for Electric Range
Laundry Laundry Closet, Flooring - Stone/Ceramic Tile, Washer Hookup, First Floor
Exterior
Exterior Feature Storage, Professional Landscaping
Garage Spaces 2.0
Fence Fenced
Community Features Public Transportation, Shopping, Park, Walk/Jog Trails, Golf, Medical Facility, Conservation Area, Highway Access
Utilities Available for Electric Range
Roof Type Shingle
Total Parking Spaces 4
Garage Yes
Building
Lot Description Wooded
Foundation Concrete Perimeter
Sewer Public Sewer
Water Public
Architectural Style Ranch
Others
Senior Community false
Read Less
Want to know what your home might be worth? Contact us for a FREE valuation!

Our team is ready to help you sell your home for the highest possible price ASAP
Bought with Karin Torrice • Coldwell Banker Residential Brokerage - Natick





