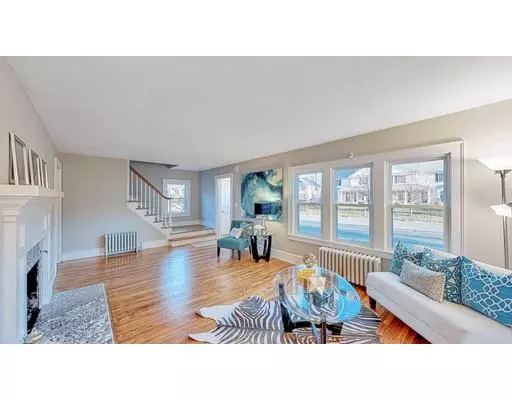$229,000
$229,900
0.4%For more information regarding the value of a property, please contact us for a free consultation.
145 Main St Westfield, MA 01085
3 Beds
1.5 Baths
1,608 SqFt
Key Details
Sold Price $229,000
Property Type Single Family Home
Sub Type Single Family Residence
Listing Status Sold
Purchase Type For Sale
Square Footage 1,608 sqft
Price per Sqft $142
MLS Listing ID 72592400
Sold Date 12/13/19
Style Colonial
Bedrooms 3
Full Baths 1
Half Baths 1
Year Built 1930
Annual Tax Amount $2,848
Tax Year 2019
Lot Size 0.280 Acres
Acres 0.28
Property Sub-Type Single Family Residence
Property Description
Welcome Home! This Renovated Colonial is located on a Large Corner Lot and its Truly One of a Kind. Right when you enter you can feel all the Charm this home has to offer with, a Huge Open Floor Plan and loads of Natural Sunlight to keep that tan year-round. The Gas Fireplace in the Charming Living Room is the perfect place to cozy up next too this winter while watching all your favorite tv shows! The Kitchen is everyone's Dream Come True with, Brand New Appliances, Granite Countertops, and a Huge Butler's Pantry. The Butler's Pantry even comes with a great coffee bar area or even extra prep area, you decide!! The Upstairs has 3 Large Bedrooms, all with Gleaming Hardwood Floors, and a Renovated Bathroom that belongs in a magazine. Some other amazing updates include: New Roof, New Gas Boiler, New Side Driveway, New Windows throughout most of the home, etc. This One of a Kind Home is also located approx. .2 miles from a Dunkin' and approx. .6 miles from Park Square Downtown Westfield.
Location
State MA
County Hampden
Zoning .
Direction .2 miles from Dunkin' (Corner of Main & Lindbergh Blbd.)
Rooms
Basement Full, Interior Entry, Concrete
Primary Bedroom Level Second
Dining Room Flooring - Hardwood, Window(s) - Picture, Exterior Access, Open Floorplan, Remodeled
Kitchen Flooring - Hardwood, Window(s) - Picture, Pantry, Countertops - Stone/Granite/Solid, Exterior Access, Open Floorplan, Remodeled
Interior
Interior Features Open Floorplan, Den
Heating Steam, Natural Gas
Cooling None
Flooring Tile, Laminate, Hardwood, Flooring - Hardwood
Fireplaces Number 1
Fireplaces Type Living Room
Appliance Range, Dishwasher, Microwave, Refrigerator, Gas Water Heater, Utility Connections for Electric Range
Laundry In Basement
Exterior
Exterior Feature Rain Gutters
Garage Spaces 1.0
Community Features Public Transportation, Shopping, Tennis Court(s), Park, Golf, Laundromat, Highway Access, House of Worship, Public School, University, Sidewalks
Utilities Available for Electric Range
Roof Type Shingle
Total Parking Spaces 5
Garage Yes
Building
Lot Description Corner Lot
Foundation Block
Sewer Public Sewer
Water Public
Architectural Style Colonial
Others
Acceptable Financing Contract
Listing Terms Contract
Read Less
Want to know what your home might be worth? Contact us for a FREE valuation!

Our team is ready to help you sell your home for the highest possible price ASAP
Bought with Joanne Kean • Park Square Realty





