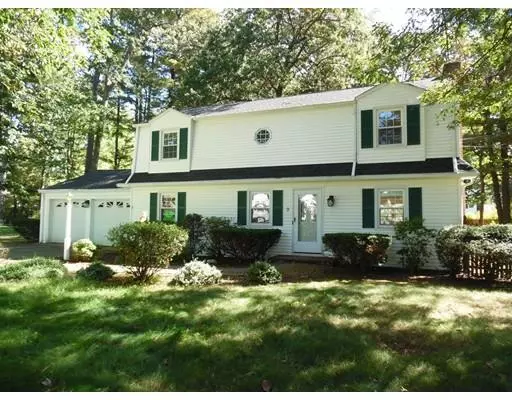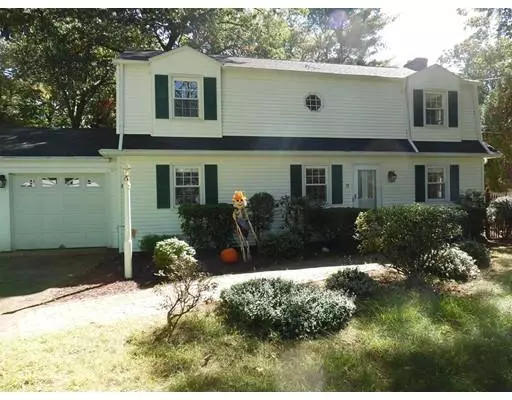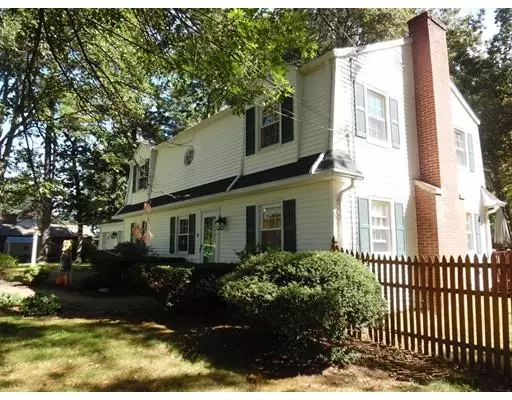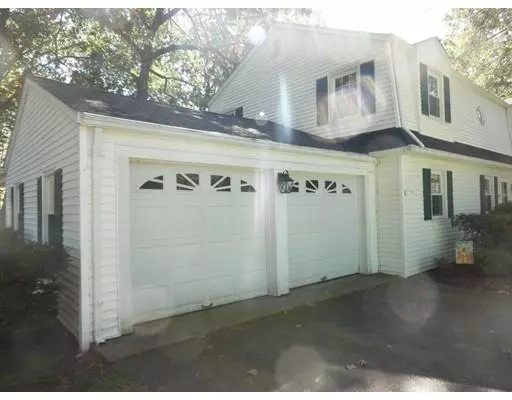$258,000
$259,000
0.4%For more information regarding the value of a property, please contact us for a free consultation.
9 Belden Dr Westfield, MA 01085
4 Beds
2 Baths
1,824 SqFt
Key Details
Sold Price $258,000
Property Type Single Family Home
Sub Type Single Family Residence
Listing Status Sold
Purchase Type For Sale
Square Footage 1,824 sqft
Price per Sqft $141
MLS Listing ID 72573737
Sold Date 12/13/19
Style Colonial
Bedrooms 4
Full Baths 2
Year Built 1960
Annual Tax Amount $4,310
Tax Year 2019
Lot Size 0.510 Acres
Acres 0.51
Property Sub-Type Single Family Residence
Property Description
Terrific LOCATION just 1 mile from Westfield State University and beautiful Stanley Park! Walk to tennis courts, basketball or the playground! This Family Home sits in a quiet, well established neighborhood on a level lot with a Private Back Yard. The 4 bedrooms with oak flooring are all freshly painted. The front to back formal Living Room has a Fireplace and door to the back Deck, perfect for entertaining! There is a large, Eat-in Kitchen with oak cabinetry and plenty of counter space. Many of the major expenses have been done: windows (APO 2000) , New Roof (2016 APO) , efficient Utica Gas Boiler/HW (2014 APO), new Septic Tank (2019), new washer and dryer. Bring your decorating ideas to make it your own! Submit your offer now and you could be in your new home by the Holidays! (sale is subject to seller finding suitable housing) Showings deferred until Open House Sunday, Oct 6, 12-3
Location
State MA
County Hampden
Zoning Res
Direction Route 20 West, 4 miles from Westfield center, left onto Bates Rd., 1 mile, left onto Belden
Rooms
Family Room Flooring - Hardwood
Basement Full, Bulkhead, Concrete
Primary Bedroom Level Second
Kitchen Flooring - Vinyl, Cabinets - Upgraded, Closet - Double
Interior
Heating Baseboard, Natural Gas
Cooling None
Flooring Wood, Vinyl
Fireplaces Number 1
Fireplaces Type Living Room
Appliance Range, Dishwasher, Refrigerator, Washer, Dryer, Gas Water Heater, Utility Connections for Gas Range, Utility Connections for Gas Dryer
Laundry In Basement
Exterior
Exterior Feature Rain Gutters
Garage Spaces 2.0
Community Features Public Transportation, Shopping, Tennis Court(s), Park, Walk/Jog Trails, Golf, Medical Facility, Conservation Area, Highway Access, House of Worship, University
Utilities Available for Gas Range, for Gas Dryer
Roof Type Shingle
Total Parking Spaces 4
Garage Yes
Building
Lot Description Level
Foundation Concrete Perimeter
Sewer Private Sewer
Water Public
Architectural Style Colonial
Read Less
Want to know what your home might be worth? Contact us for a FREE valuation!

Our team is ready to help you sell your home for the highest possible price ASAP
Bought with Terry Hooper • Park Square Realty





