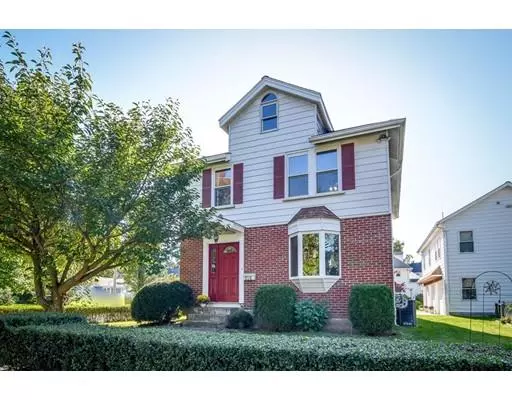$507,250
$514,900
1.5%For more information regarding the value of a property, please contact us for a free consultation.
116 Meadow Street Framingham, MA 01701
3 Beds
3 Baths
1,961 SqFt
Key Details
Sold Price $507,250
Property Type Single Family Home
Sub Type Single Family Residence
Listing Status Sold
Purchase Type For Sale
Square Footage 1,961 sqft
Price per Sqft $258
MLS Listing ID 72572754
Sold Date 12/12/19
Style Colonial, Other (See Remarks)
Bedrooms 3
Full Baths 3
Year Built 1923
Annual Tax Amount $5,455
Tax Year 2019
Lot Size 10,018 Sqft
Acres 0.23
Property Sub-Type Single Family Residence
Property Description
IN-HOME business owner? Car Enthusiast? Woodworker? Opportunity abounds! 2 Structures on 1 lot includes a charming 3 bed 2 bath village colonial home PLUS an oversized, detached 3-car garage built in 2001 with Great Room above includes a kitchenette, wet bar, full bath, high ceilings, heat/central air, and is cable/Internet ready. The 3-car garage (1st floor) is heated, has finished walls, dishwasher & work space. The well-maintained home offers a welcoming front entry, an office with leaded glass sliding doors & French door, formal living room with gas stove, dining room--all w/ gleaming hardwood floors, eat-in kitchen plus pantry, laundry & full bath. The 2nd floor offers 3 beds with a bonus room and remodeled family bath. The lower level has a playroom, wet bar & walk out. The backyard offers gardens, gazebo & shed all conveniently located just minutes to Rte. 9 & MA Pike. A commuters delight! Come see for yourself!
Location
State MA
County Middlesex
Area Saxonville
Zoning R1
Direction Danforth to Meadow
Rooms
Family Room Wood / Coal / Pellet Stove, Flooring - Wall to Wall Carpet, Wet Bar, Exterior Access
Basement Partially Finished
Primary Bedroom Level Second
Dining Room Flooring - Hardwood, Chair Rail
Kitchen Dining Area, Pantry, Chair Rail, Stainless Steel Appliances
Interior
Interior Features Recessed Lighting, Bathroom - Full, Ceiling - Cathedral, Ceiling Fan(s), Cable Hookup, Office, Great Room
Heating Forced Air, Natural Gas
Cooling Central Air
Flooring Tile, Carpet, Laminate, Hardwood, Flooring - Hardwood, Flooring - Wood
Appliance Range, Dishwasher, Disposal, Second Dishwasher, Tank Water Heater, Utility Connections for Gas Range, Utility Connections for Gas Dryer
Laundry Flooring - Stone/Ceramic Tile, Gas Dryer Hookup, Washer Hookup, First Floor
Exterior
Exterior Feature Storage, Garden
Garage Spaces 3.0
Community Features Public Transportation, Shopping, Public School
Utilities Available for Gas Range, for Gas Dryer
Roof Type Shingle
Total Parking Spaces 9
Garage Yes
Building
Lot Description Corner Lot, Level
Foundation Block, Stone
Sewer Public Sewer
Water Public
Architectural Style Colonial, Other (See Remarks)
Schools
Elementary Schools Choice
Middle Schools Choice
High Schools Framingham Hs
Read Less
Want to know what your home might be worth? Contact us for a FREE valuation!

Our team is ready to help you sell your home for the highest possible price ASAP
Bought with Eugene Lee • Lee Realty Boston





