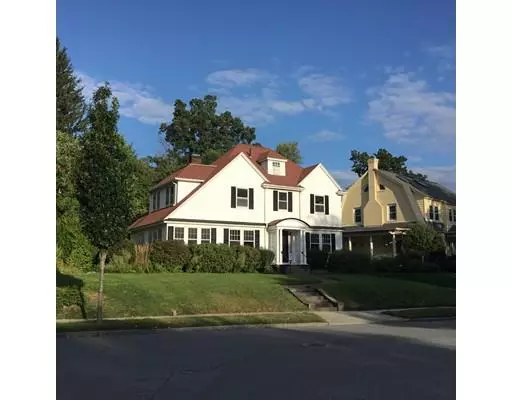$378,000
$379,900
0.5%For more information regarding the value of a property, please contact us for a free consultation.
136 Coolidge Rd Worcester, MA 01602
4 Beds
2.5 Baths
2,150 SqFt
Key Details
Sold Price $378,000
Property Type Single Family Home
Sub Type Single Family Residence
Listing Status Sold
Purchase Type For Sale
Square Footage 2,150 sqft
Price per Sqft $175
Subdivision Newton Square
MLS Listing ID 72568647
Sold Date 11/25/19
Style Colonial
Bedrooms 4
Full Baths 2
Half Baths 1
Year Built 1925
Annual Tax Amount $4,816
Tax Year 2018
Lot Size 10,018 Sqft
Acres 0.23
Property Sub-Type Single Family Residence
Property Description
Charming Colonial Home in desirable sought after west side neighborhood, completely updated, move in ready w/ 4 generous bedrooms, 3 baths, a front to back living room & sunroom.The inviting front entrance brings you into this home with beautiful period features; built-in bookcases, fabulous woodwork, French doors, hardwood floors & a beautiful fireplace.with built-ins. The gorgeous kitchen has craftsmen style cabinets, new stainless-steel appliances, lovely granite counters w/ plenty of counter space & full pantry for all your culinary needs.A lovely sunroom overlooks level, mature well-designed landscaped yard. The 2nd floor comprises a master suite w/ marble floor & tile in the bath, 3 other bedrooms, another full bath & walk-up attic that can be refinished for even more entertainment. Elevator from Living Room to Master Bedroom.. There is additional space in basement. Two car garage. Minutes to major roadways & downtown. This home has so much to offer. Call today
Location
State MA
County Worcester
Area West Side
Zoning Res
Direction Highland to traffic circle (Newton Square Rotary) 4th exit onto Pleasant St right onto Coolidge Rd
Rooms
Basement Full
Primary Bedroom Level Second
Dining Room Flooring - Hardwood, French Doors
Kitchen Flooring - Hardwood, Pantry, Countertops - Stone/Granite/Solid, Countertops - Upgraded, Stainless Steel Appliances
Interior
Interior Features Closet/Cabinets - Custom Built, Pantry, Sun Room
Heating Central, Forced Air, Oil
Cooling None
Flooring Marble, Hardwood, Flooring - Hardwood
Fireplaces Number 1
Fireplaces Type Living Room
Appliance Range, Dishwasher, Disposal, Microwave, Refrigerator, Tank Water Heaterless, Utility Connections for Electric Range, Utility Connections for Electric Oven
Laundry Closet/Cabinets - Custom Built, Electric Dryer Hookup, Washer Hookup, Second Floor
Exterior
Garage Spaces 2.0
Community Features Public Transportation, Shopping, Park, Laundromat, House of Worship, Private School, Public School
Utilities Available for Electric Range, for Electric Oven
Roof Type Shingle
Total Parking Spaces 10
Garage Yes
Building
Lot Description Level
Foundation Stone
Sewer Public Sewer
Water Public
Architectural Style Colonial
Schools
Elementary Schools Midland St
Middle Schools Forest Grove
High Schools Doherty
Read Less
Want to know what your home might be worth? Contact us for a FREE valuation!

Our team is ready to help you sell your home for the highest possible price ASAP
Bought with Pamela J. Crawford • RE/MAX Prof Associates





