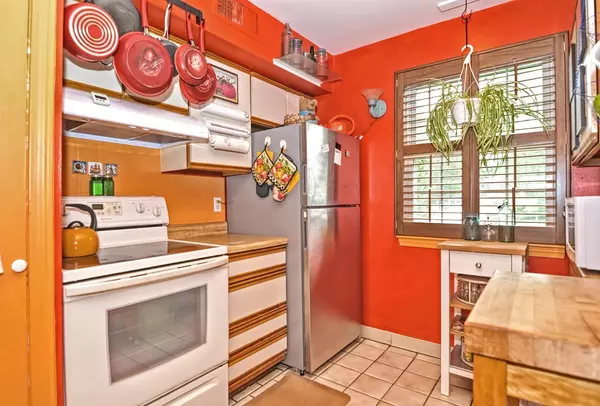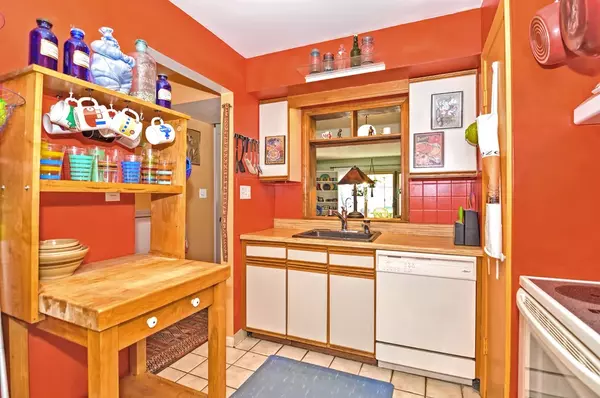$265,000
$259,900
2.0%For more information regarding the value of a property, please contact us for a free consultation.
1810 Windsor Drive #1810 Framingham, MA 01701
2 Beds
1.5 Baths
981 SqFt
Key Details
Sold Price $265,000
Property Type Condo
Sub Type Condominium
Listing Status Sold
Purchase Type For Sale
Square Footage 981 sqft
Price per Sqft $270
MLS Listing ID 72556717
Sold Date 12/31/19
Bedrooms 2
Full Baths 1
Half Baths 1
HOA Fees $419/mo
HOA Y/N true
Year Built 1970
Annual Tax Amount $3,434
Tax Year 2019
Property Sub-Type Condominium
Property Description
Bright and colorful Windsor Green townhome! Spacious living/dining room with wood parquet floor opens to a beautiful private paver patio with perennial garden border and storage shed for all your outdoor tools! Beautifully updated baths with sea-inspired tile, counters and fixtures. Two generous bedrooms also with wood parquet flooring; note that the master is presently being used as a den. All appliances are included, even the washer dryer and stainless fridge. You'll appreciate the central air, gas heat, pool, tennis, basketball and park-like grounds that are the hallmark of Windsor Green! Longtime homeowner has loved this place dearly! Location is prized for its proximity to the new McAuliffe library, convenience shopping, services and eateries - and minutes' drive to both Route 20 and Route 9/Mass Pike. Seller will pay roof assessments in full at closing. Note that showing requests must be made one day in advance.
Location
State MA
County Middlesex
Zoning condo
Direction off Edgell Road
Rooms
Primary Bedroom Level Second
Dining Room Flooring - Wood
Kitchen Flooring - Stone/Ceramic Tile
Interior
Heating Forced Air, Natural Gas
Cooling Central Air
Flooring Wood, Tile
Appliance Range, Dishwasher, Refrigerator, Washer, Dryer, Gas Water Heater, Tank Water Heater, Utility Connections for Electric Range, Utility Connections for Electric Dryer
Laundry Electric Dryer Hookup, Washer Hookup, Second Floor, In Unit
Exterior
Exterior Feature Storage, Garden, Professional Landscaping, Tennis Court(s), Other
Pool Association
Community Features Public Transportation, Park, Medical Facility, Conservation Area, Highway Access, House of Worship, Private School, Public School, University
Utilities Available for Electric Range, for Electric Dryer, Washer Hookup
Roof Type Shingle
Total Parking Spaces 1
Garage No
Building
Story 2
Sewer Public Sewer
Water Public
Others
Pets Allowed Breed Restrictions
Senior Community false
Read Less
Want to know what your home might be worth? Contact us for a FREE valuation!

Our team is ready to help you sell your home for the highest possible price ASAP
Bought with Rose Stavola Realty Group • Berkshire Hathaway HomeServices Evolution Properties





