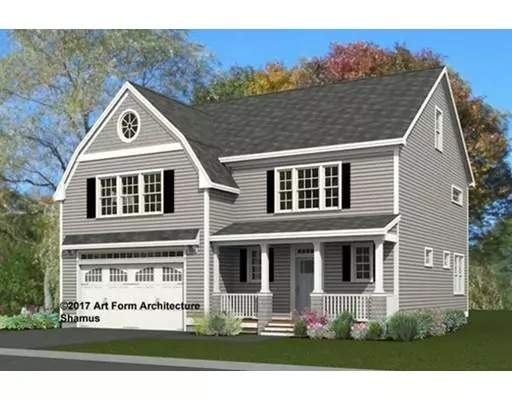$961,588
$800,000
20.2%For more information regarding the value of a property, please contact us for a free consultation.
30 Elm Street Acton, MA 01720
4 Beds
3.5 Baths
4,200 SqFt
Key Details
Sold Price $961,588
Property Type Single Family Home
Sub Type Single Family Residence
Listing Status Sold
Purchase Type For Sale
Square Footage 4,200 sqft
Price per Sqft $228
Subdivision Four Winds Farm
MLS Listing ID 72392303
Sold Date 10/04/19
Style Colonial
Bedrooms 4
Full Baths 3
Half Baths 1
HOA Y/N false
Year Built 2019
Tax Year 2018
Lot Size 0.530 Acres
Acres 0.53
Property Sub-Type Single Family Residence
Property Description
This EAST-facing lot is the perfect location for our gorgeous Shamus home with a porch just begging you to sit and watch the world go by! This is a wonderful location right by the Douglas Elementary School and less than a mile away from the main school campus, West Acton Village and all major commuting routes. Make your reservation now and enjoy visiting our design center to choose your kitchen, baths, flooring and fixtures. Don't miss this opportunity to make this home truly your own!
Location
State MA
County Middlesex
Area West Acton
Zoning Res
Direction Arlington or Central to Elm. Lot is to the right of the existing farmhouse.
Rooms
Basement Unfinished
Primary Bedroom Level Second
Kitchen Flooring - Hardwood, Countertops - Stone/Granite/Solid, Kitchen Island, Stainless Steel Appliances
Interior
Interior Features Bathroom - Full, Study, Bathroom, Mud Room, Bonus Room
Heating Forced Air, Natural Gas
Cooling Central Air
Flooring Tile, Carpet, Hardwood, Flooring - Wall to Wall Carpet, Flooring - Stone/Ceramic Tile
Fireplaces Number 1
Appliance Range, Dishwasher, Microwave, Gas Water Heater, Tank Water Heater, Utility Connections for Electric Range, Utility Connections for Electric Oven, Utility Connections for Electric Dryer
Laundry Flooring - Stone/Ceramic Tile, Electric Dryer Hookup, Washer Hookup, First Floor
Exterior
Exterior Feature Professional Landscaping
Garage Spaces 2.0
Community Features Public Transportation, Shopping, Park, Walk/Jog Trails, Stable(s), Golf, Medical Facility, Laundromat, Bike Path, Conservation Area, Highway Access, House of Worship, Public School, T-Station
Utilities Available for Electric Range, for Electric Oven, for Electric Dryer, Washer Hookup
Roof Type Shingle
Total Parking Spaces 4
Garage Yes
Building
Lot Description Level
Foundation Concrete Perimeter
Sewer Public Sewer, Private Sewer
Water Public
Architectural Style Colonial
Schools
Elementary Schools Choice Of 6
Middle Schools Rj Grey
High Schools Abrhs
Others
Senior Community false
Read Less
Want to know what your home might be worth? Contact us for a FREE valuation!

Our team is ready to help you sell your home for the highest possible price ASAP
Bought with Jean Tse • Keller Williams Realty Westborough





