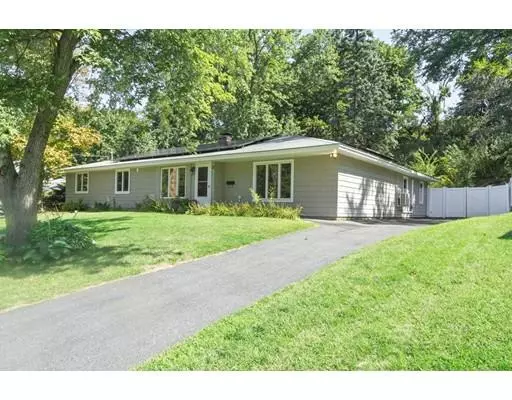$410,000
$428,997
4.4%For more information regarding the value of a property, please contact us for a free consultation.
12 Cherry Road Framingham, MA 01701
3 Beds
1.5 Baths
1,848 SqFt
Key Details
Sold Price $410,000
Property Type Single Family Home
Sub Type Single Family Residence
Listing Status Sold
Purchase Type For Sale
Square Footage 1,848 sqft
Price per Sqft $221
MLS Listing ID 72559444
Sold Date 12/30/19
Style Ranch, Other (See Remarks)
Bedrooms 3
Full Baths 1
Half Baths 1
Year Built 1955
Annual Tax Amount $4,840
Tax Year 2019
Lot Size 0.320 Acres
Acres 0.32
Property Sub-Type Single Family Residence
Property Description
Welcome Home! Come view this well maintained sunny 3+ BR, 1.5 BA Ranch w/many updates, offering one level living at its best! Quietly situated in a desirable neighborhood, set back off the main w/road plenty of off-street parking, overlooking private, newly fenced backyard w/a new shed & a deck for barbecuing. The eat-in kitchen w/dining area offers a new SS Fridge, a pantry/laundry area with w/custom shelving closet for extra storage. Its expansive layout offers ample room for entertaining opening to a spacious family room, an additional room for a potential home office or BR,and a fireplaced living rm. Newer carpet throughout its master w/a private 1/2 BA, large closet, plus two additional generously sized bedrooms and full updated bath. New Ductless Heating/Cooling Units, Solar Panels 2017/2018, recessed lights, see upgrades list for all features and updates. Convenient Commuter Location, minutes to all major Hwy, Rtes & nearby commuter rail. Unpack and Enjoy!
Location
State MA
County Middlesex
Zoning R-1
Direction Concord Street to Cherry Road.
Interior
Interior Features Internet Available - Unknown, Other
Heating Baseboard, Heat Pump, Oil, Electric, Active Solar, Other
Cooling Heat Pump, 3 or More, Active Solar, Ductless, Other
Flooring Tile, Vinyl, Carpet, Concrete, Wood Laminate
Fireplaces Number 1
Appliance Range, Oven, Dishwasher, Microwave, Countertop Range, Washer, Dryer, ENERGY STAR Qualified Refrigerator, Oil Water Heater, Tank Water Heaterless, Plumbed For Ice Maker, Utility Connections for Electric Range, Utility Connections for Electric Oven, Utility Connections for Electric Dryer
Laundry Washer Hookup
Exterior
Exterior Feature Storage, Professional Landscaping, Other
Fence Fenced/Enclosed, Fenced
Community Features Public Transportation, Shopping, Medical Facility, Laundromat, Highway Access, House of Worship, Public School, T-Station
Utilities Available for Electric Range, for Electric Oven, for Electric Dryer, Washer Hookup, Icemaker Connection
Roof Type Shingle
Total Parking Spaces 4
Garage No
Building
Lot Description Gentle Sloping
Foundation Slab
Sewer Public Sewer
Water Public
Architectural Style Ranch, Other (See Remarks)
Read Less
Want to know what your home might be worth? Contact us for a FREE valuation!

Our team is ready to help you sell your home for the highest possible price ASAP
Bought with Maria Babakhanova • Redfin Corp.





